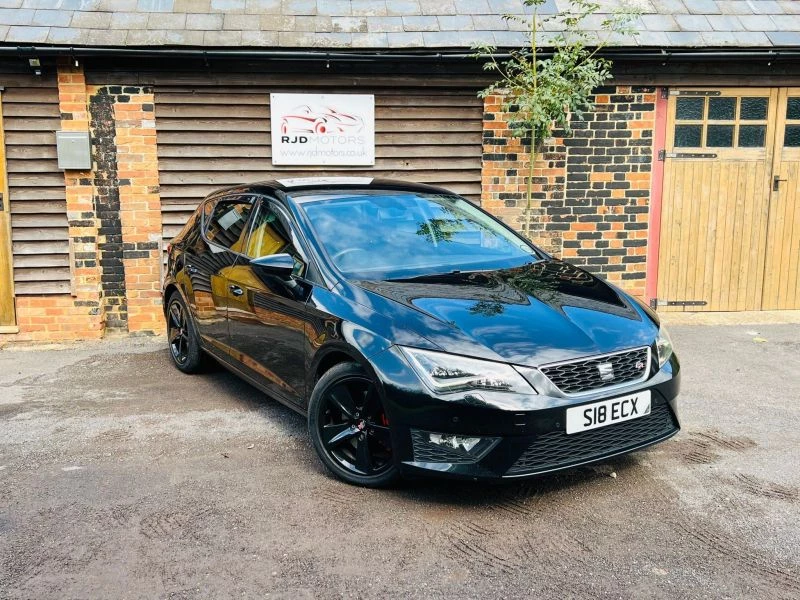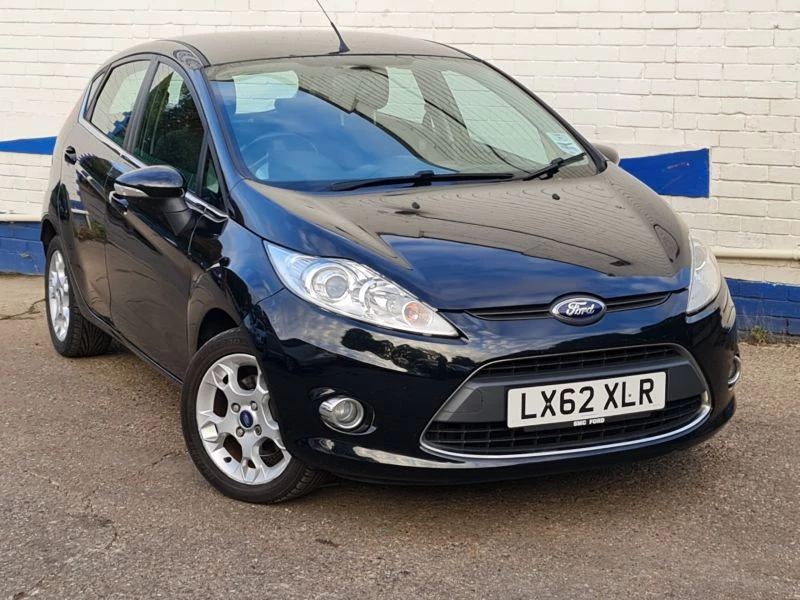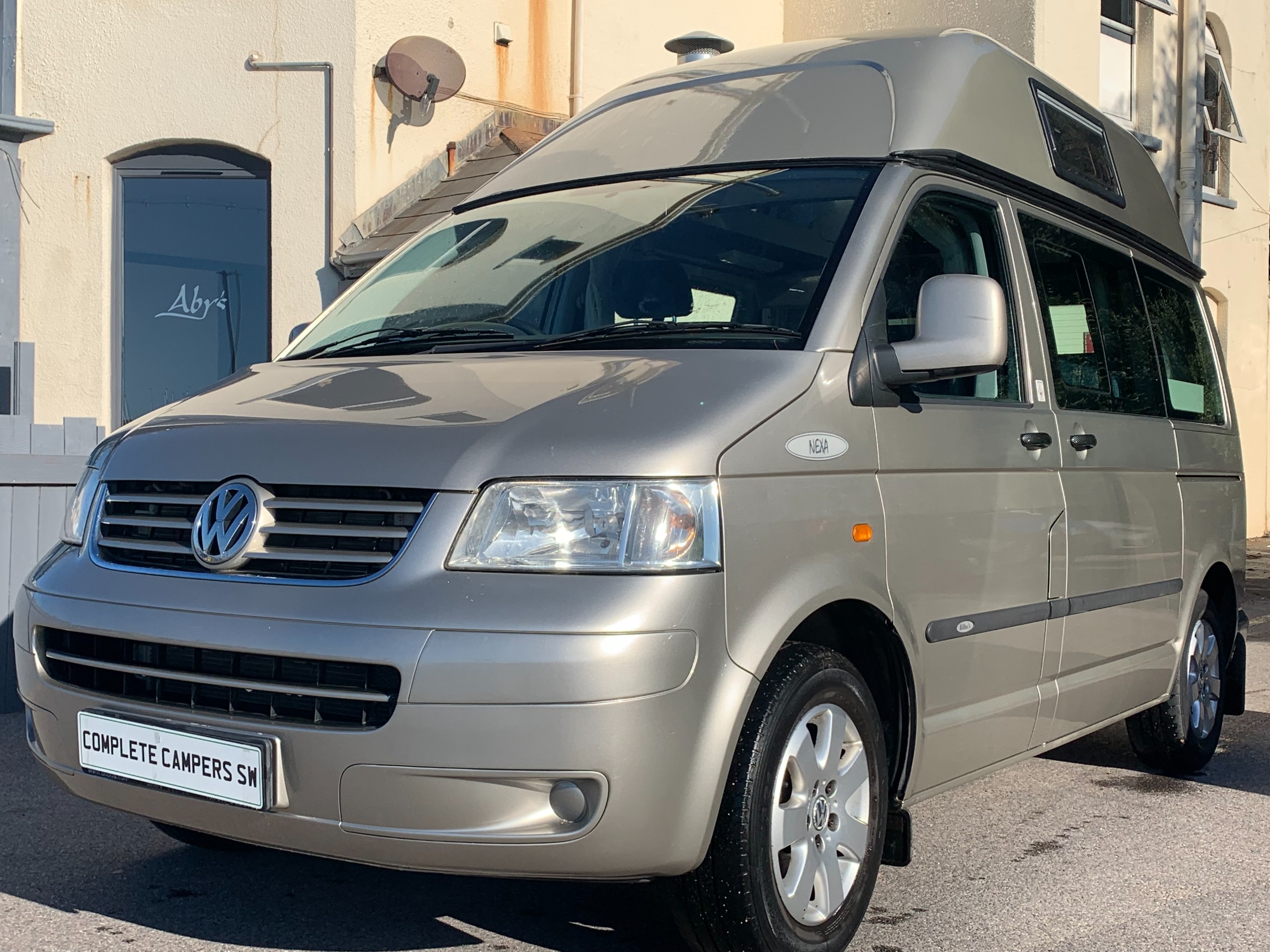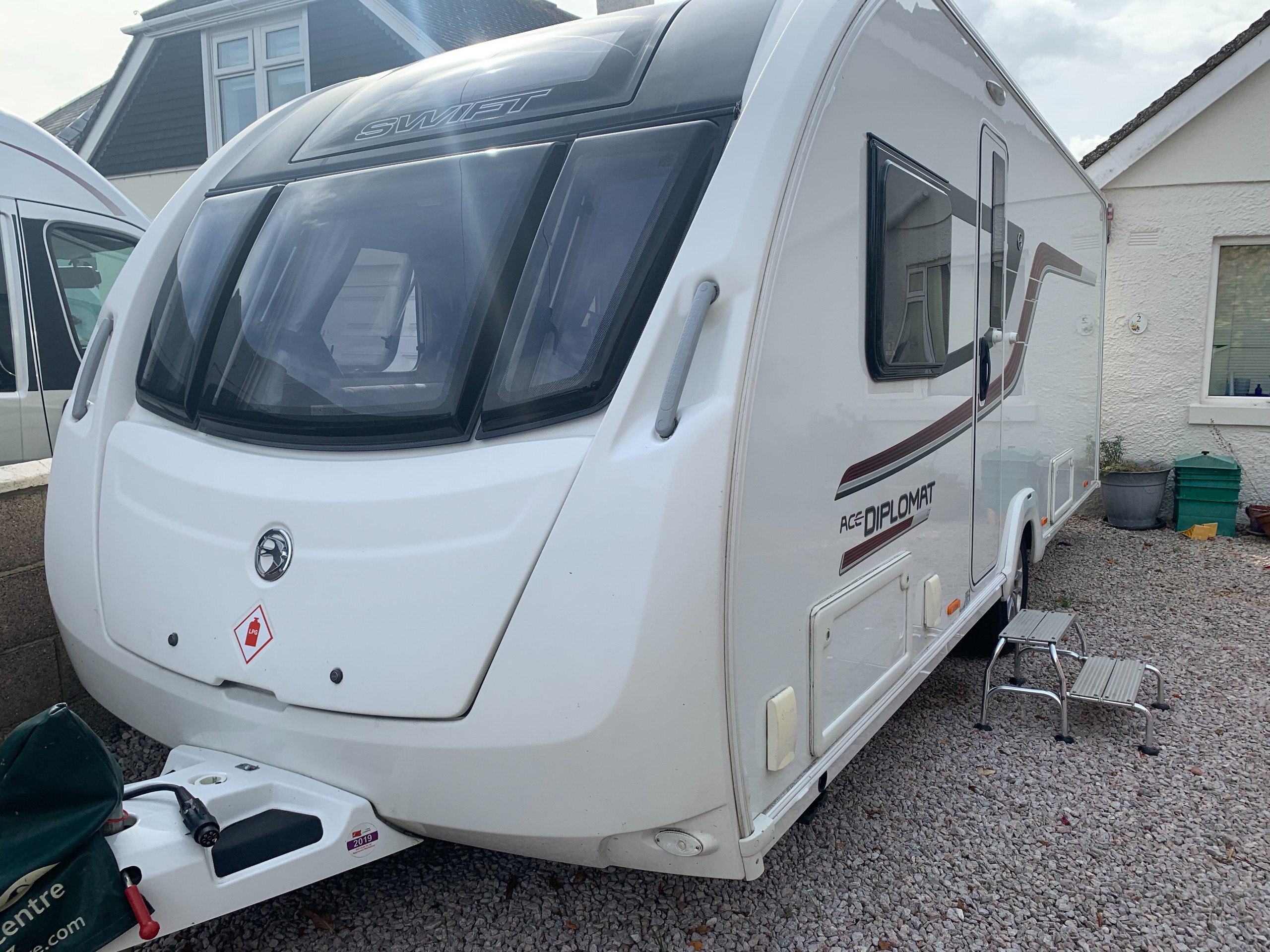Regal Somerton 40 x13 2019

Description✓Complete Campers Southwest are delighted to offer this Regal Somerton 40ft x 13ft 2019 model for sale
✓Sited on the amazing Pentire holiday park in Bude Cornwall
✓This is the two-bedroom six berth model
✓The two-bed model white uPVC double glazed doors and windows
✓The Somerton features a pitched roof, covered with black steel pantiles and is clad in aluminium
✓A large window and French doors make up the front elevation and four side windows and a central 'front door' fitted to the right side with more windows down the left
✓Entering from the side access door, you step into the kitchen and dining area
✓A left turn will take you into the lounge, which is a large, square space made more so by those big front windows and a lofty 7ft high vaulted ceiling
✓The lounge furnished in a chic designer style with a natural modern colour scheme comprising of a bookcase and display cabinet with cupboard storage, a build-in flame effect electric fire with surround and a smaller drawer unit
✓Above this is space for a flat panel TV, plus there is a wood coffee table and small occasional side table provided
✓Seating is a large three-seater sofa which contains a pull-out bed for occasional use and a free-standing armchair A hessian backed fitted carpet and lined curtains on metal poles completes warm, and comfortable living area
✓The kitchen finished with thick worktops and high gloss cabinet and drawer fronts with soft close mechanisms
✓There are plenty of cabinets and under-the-counter cupboards, a big steel sink with mixer taps and lots of smaller shelves
✓You also get an integrated fridge/freezer, a microwave oven, oven with a separate grill and a four-burner hob
✓Opposite the kitchen is a dining area with a free-standing table and four chairs
✓The table is set near a big window and opposite are the tall cupboards disguising the fridge/freezer and the gas combination boiler, which provides hot water and central heating
✓A central door leads into a short corridor taking you into the bedrooms and bathroom
✓The layout is perfect
✓Firstly, on your left, is the twin or two 2ft 6in wide beds, with padded headboards, leaving space to walk between and a central table with shelves
✓The beds fitted with quality mattresses and the room also benefits from a wardrobe and television point
✓The family shower room consist of a shower with sliding glass door, a contemporary styled handbasin that sits atop a wood cabinet and a low profile, push-button flushing toilet
✓The master bedroom is at the back of the caravan
✓It features a large bed with a lift-up mattress for extra storage, a huge, padded headboard that runs the width of the room and twin bedside tables with shelf storage
✓Twin wall lights with separate adjustable reading light 'spurs and a TV point
✓The bedroom also benefits from a recessed dressing table with mirror and cube stool and generous sized wardrobes
✓In one corner is the en-suite bathroom.Comes complete with forward hire bookings if required., Show more →
✓Sited on the amazing Pentire holiday park in Bude Cornwall
✓This is the two-bedroom six berth model
✓The two-bed model white uPVC double glazed doors and windows
✓The Somerton features a pitched roof, covered with black steel pantiles and is clad in aluminium
✓A large window and French doors make up the front elevation and four side windows and a central 'front door' fitted to the right side with more windows down the left
✓Entering from the side access door, you step into the kitchen and dining area
✓A left turn will take you into the lounge, which is a large, square space made more so by those big front windows and a lofty 7ft high vaulted ceiling
✓The lounge furnished in a chic designer style with a natural modern colour scheme comprising of a bookcase and display cabinet with cupboard storage, a build-in flame effect electric fire with surround and a smaller drawer unit
✓Above this is space for a flat panel TV, plus there is a wood coffee table and small occasional side table provided
✓Seating is a large three-seater sofa which contains a pull-out bed for occasional use and a free-standing armchair A hessian backed fitted carpet and lined curtains on metal poles completes warm, and comfortable living area
✓The kitchen finished with thick worktops and high gloss cabinet and drawer fronts with soft close mechanisms
✓There are plenty of cabinets and under-the-counter cupboards, a big steel sink with mixer taps and lots of smaller shelves
✓You also get an integrated fridge/freezer, a microwave oven, oven with a separate grill and a four-burner hob
✓Opposite the kitchen is a dining area with a free-standing table and four chairs
✓The table is set near a big window and opposite are the tall cupboards disguising the fridge/freezer and the gas combination boiler, which provides hot water and central heating
✓A central door leads into a short corridor taking you into the bedrooms and bathroom
✓The layout is perfect
✓Firstly, on your left, is the twin or two 2ft 6in wide beds, with padded headboards, leaving space to walk between and a central table with shelves
✓The beds fitted with quality mattresses and the room also benefits from a wardrobe and television point
✓The family shower room consist of a shower with sliding glass door, a contemporary styled handbasin that sits atop a wood cabinet and a low profile, push-button flushing toilet
✓The master bedroom is at the back of the caravan
✓It features a large bed with a lift-up mattress for extra storage, a huge, padded headboard that runs the width of the room and twin bedside tables with shelf storage
✓Twin wall lights with separate adjustable reading light 'spurs and a TV point
✓The bedroom also benefits from a recessed dressing table with mirror and cube stool and generous sized wardrobes
✓In one corner is the en-suite bathroom.Comes complete with forward hire bookings if required., Show more →
Features
- ✓Available to sub let
- ✓Central heating
- ✓Double glazing
- ✓Electric Bike Hire
- ✓En suite
- ✓FULLY KITCHEN INVENTORY INC
- ✓Microwave
- ✓Pet Friendly
- ✓Site Fees £4250
- ✓TV
- ✓Decking
£67,000
Queensgate House , 48 Queen Street, Exeter , Devon EX4 3SR
01392****** Reveal Email seller
Fuel typeN/AYear2019BrandRegalModelSomertonAdded1y 3m 3dID2116695

































