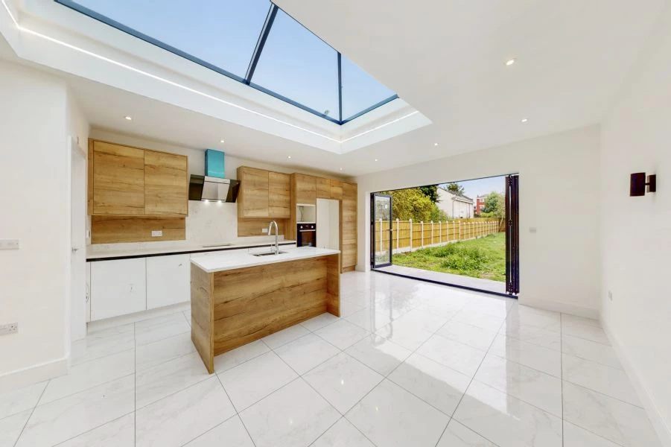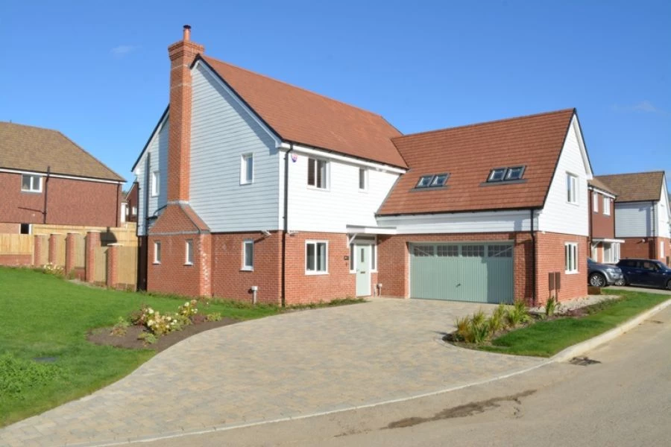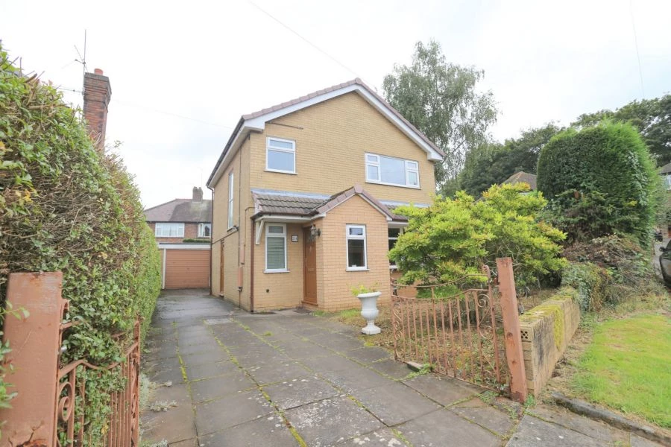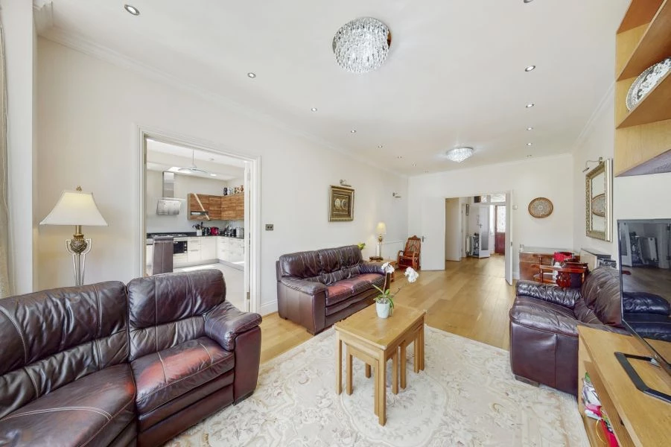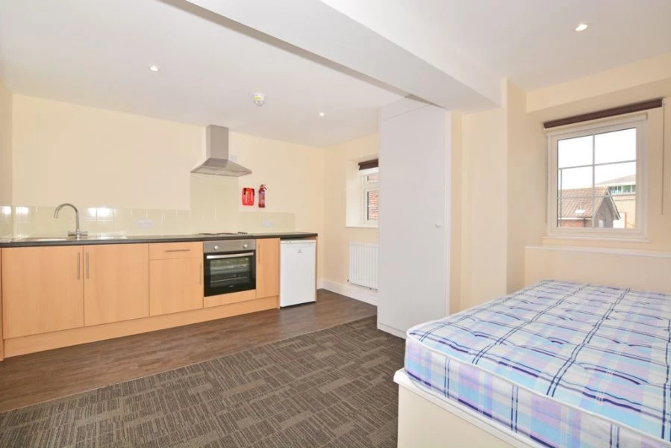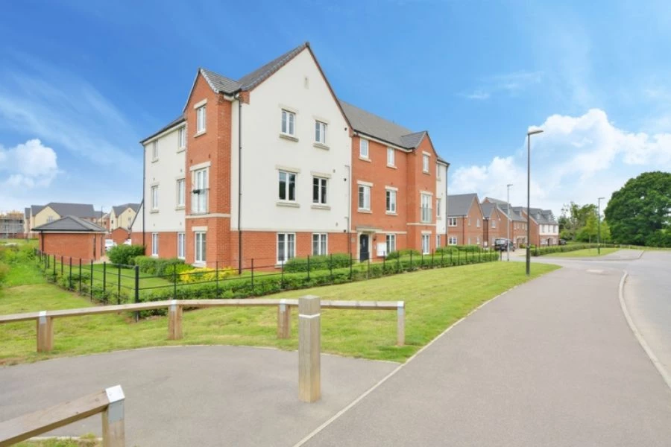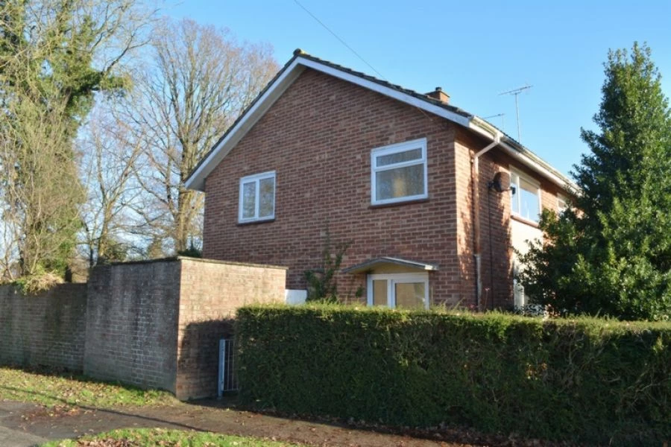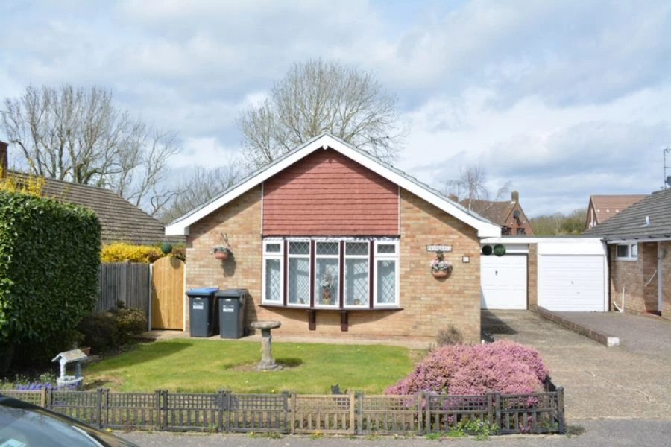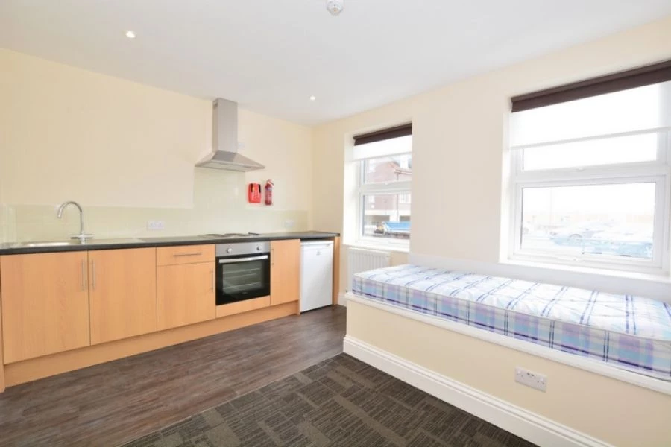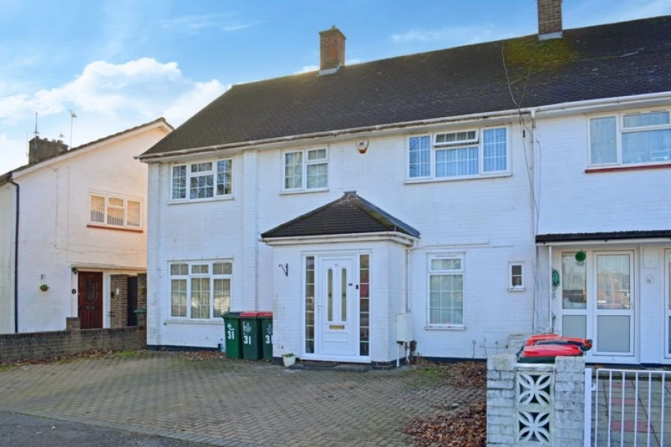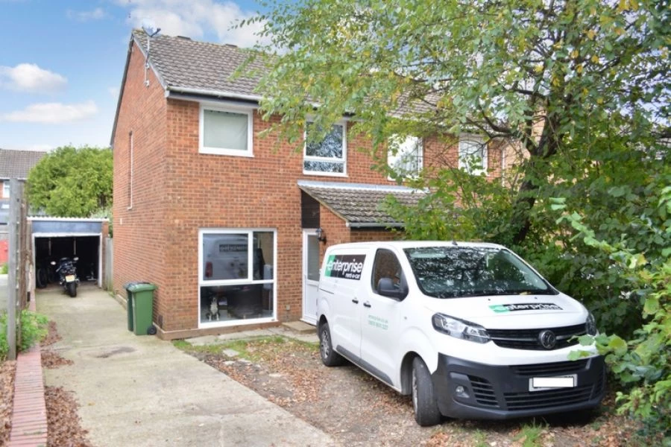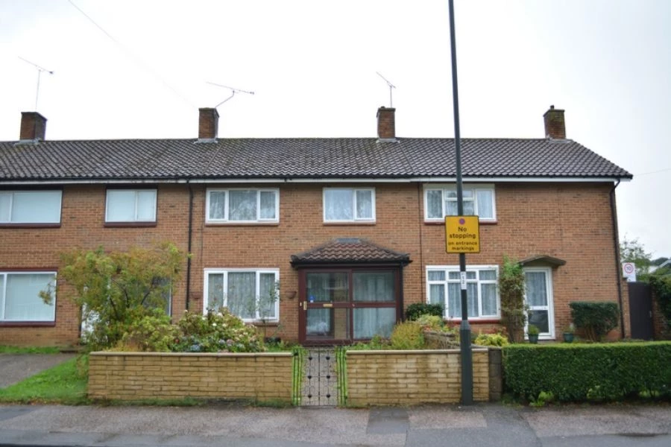5 bedrooms detached, 70 Grattons Drive Pound Hill Crawley West Sussex

Description✓GUIDE PRICE £675,000 - £725,000 Located just 0.5 miles from Three Bridges Station and in one of Pound Hills Premier Road is this superb 4/5-bedroom detached family home
✓The property has been re-modelled offering a 25'3"x12'11" Kitchen/Breakfast room and re-furbished throughout
✓No Chain
✓Located on Grattons Drive Pound Hill which is known to be one of Crawley Premium Roads is this superbly presented 4/5-bedroom detached family home
✓The property has been re-modelled to feature a brand new 'Bespoke' 25'3" x 12'11" kitchen/breakfast room
✓the excellent internal accommodation is very spacious and flexible for all your familys needs
✓Situated within the catchment area for Milton Mount and Hazelwick schools
✓The popular Milton Mount Park is just a very short walk away along with Peterhouse Parade of shops
✓The property is located just 0.5 miles away from Three Bridges Tran Station with its fast commuter links to London [37 Minutes]
✓Junction 10 of the M23 is easily accessible to both North to the M25 or South to Brighton.
✓On entering the property, you walk into the generous 'L' Shaped entrance hall with stairs to first floor
✓From the entrance hall you can access the family lounge, kitchen/breakfast room and downstairs W/C
✓Within the entrance hall plentiful space is provided for coats and shoes
✓A recessed area under the stairs provides further storage
✓Located to the right of the entrance hall is the spacious family lounge
✓The triple aspect family lounge is flooded with natural light and provides excellent floor space for free standing sofas and additional lounge furniture
✓A lovely focal feature to the family lounge is the open feature fireplace with solid Marble Stone surround with hearth under
✓The family lounge has been fitted with high end new carpets and a feature wall mounted vertical radiator
✓The patio doors provide direct access into the rear garden as well as a lovely view of the garden when closed
✓Located at the end of the entrance hall is the 'Bespoke' kitchen/breakfast room
✓The Newley fitted high end kitchen/breakfast room has been re-modelled and extended to provide a 'WOW Factor' The kitchen has been fitted with a very generous range of base and eye level units with 'Quartz' work-surface surround and glass splash back panels
✓A Central Island with 'Quartz' worktop benefits from a built-in wine cooler and provides additional low-level storage space and an excellent space to enjoy your morning coffee
✓There are built high end 'Neff' kitchen appliances which include the oven and the hob
✓An opening to the right of the kitchen leads nicely through to the open plan dining area and a door leads into the utility room
✓The open plan dining room is light and airy with patio doors proving direct access to the rear garden
✓Space is provided for an eight/ten-seater dining room table and chairs with additional floor space for free standing furniture.
✓The first-floor landing provides access to four of the bedrooms with access to the 4th bedroom through bedroom 5
✓The landing you also access the re-fitted family bathroom
✓The master bedroom benefits from built in wardrobes and a Newley fitted en-suite shower room
✓Bedroom two and three are both double bedrooms
✓Bedroom 4 and 5 are connected together which makes and ideal teenagers bedroom with the connecting room being used as a study or TV room
✓These rooms can be split with a small amount of partitioning.
✓To the outside there is an in and out driveway which leads to the integral garage
✓From the driveway a small path leads to the front door and a side metal gate provides side access into the rear garden
✓The rear garden is mostly laid to lawn with an extended patio seating area which is enclosed with panelled fencing for privacy and seclusion. Show more →
✓The property has been re-modelled offering a 25'3"x12'11" Kitchen/Breakfast room and re-furbished throughout
✓No Chain
✓Located on Grattons Drive Pound Hill which is known to be one of Crawley Premium Roads is this superbly presented 4/5-bedroom detached family home
✓The property has been re-modelled to feature a brand new 'Bespoke' 25'3" x 12'11" kitchen/breakfast room
✓the excellent internal accommodation is very spacious and flexible for all your familys needs
✓Situated within the catchment area for Milton Mount and Hazelwick schools
✓The popular Milton Mount Park is just a very short walk away along with Peterhouse Parade of shops
✓The property is located just 0.5 miles away from Three Bridges Tran Station with its fast commuter links to London [37 Minutes]
✓Junction 10 of the M23 is easily accessible to both North to the M25 or South to Brighton.
✓On entering the property, you walk into the generous 'L' Shaped entrance hall with stairs to first floor
✓From the entrance hall you can access the family lounge, kitchen/breakfast room and downstairs W/C
✓Within the entrance hall plentiful space is provided for coats and shoes
✓A recessed area under the stairs provides further storage
✓Located to the right of the entrance hall is the spacious family lounge
✓The triple aspect family lounge is flooded with natural light and provides excellent floor space for free standing sofas and additional lounge furniture
✓A lovely focal feature to the family lounge is the open feature fireplace with solid Marble Stone surround with hearth under
✓The family lounge has been fitted with high end new carpets and a feature wall mounted vertical radiator
✓The patio doors provide direct access into the rear garden as well as a lovely view of the garden when closed
✓Located at the end of the entrance hall is the 'Bespoke' kitchen/breakfast room
✓The Newley fitted high end kitchen/breakfast room has been re-modelled and extended to provide a 'WOW Factor' The kitchen has been fitted with a very generous range of base and eye level units with 'Quartz' work-surface surround and glass splash back panels
✓A Central Island with 'Quartz' worktop benefits from a built-in wine cooler and provides additional low-level storage space and an excellent space to enjoy your morning coffee
✓There are built high end 'Neff' kitchen appliances which include the oven and the hob
✓An opening to the right of the kitchen leads nicely through to the open plan dining area and a door leads into the utility room
✓The open plan dining room is light and airy with patio doors proving direct access to the rear garden
✓Space is provided for an eight/ten-seater dining room table and chairs with additional floor space for free standing furniture.
✓The first-floor landing provides access to four of the bedrooms with access to the 4th bedroom through bedroom 5
✓The landing you also access the re-fitted family bathroom
✓The master bedroom benefits from built in wardrobes and a Newley fitted en-suite shower room
✓Bedroom two and three are both double bedrooms
✓Bedroom 4 and 5 are connected together which makes and ideal teenagers bedroom with the connecting room being used as a study or TV room
✓These rooms can be split with a small amount of partitioning.
✓To the outside there is an in and out driveway which leads to the integral garage
✓From the driveway a small path leads to the front door and a side metal gate provides side access into the rear garden
✓The rear garden is mostly laid to lawn with an extended patio seating area which is enclosed with panelled fencing for privacy and seclusion. Show more →
Features
- ✓12'7" x 10'9"Open Plan Dining Area
- ✓17'5" x 17'5" Spacious Triple Aspect Family Lounge
- ✓25'3" x 12'11" Brand New 'Bespoke' Stunning Kitchen
- ✓4/5 Bedroom Detached Family House
- ✓Excellent Location for Milton Mount & Hazelwick Schools
- ✓Excellent Transport Links
- ✓Integral Garage & In & Out Driveway
- ✓Re-Fitted Downstairs W/C & Seperate Utility Room
- ✓pdf:https://www.estateagentslive.net/pchomesdata/MOOREANDPARTNERS/PHOTOS/PropertyParticulars_MOORE_002668.pdf
£675,000
70 Grattons Drive Pound Hill Crawley West Sussex RH10 3AG
Active 1y 11m 22d ago
01293****** Reveal Email seller
TypeDetachedStatusAvailableTenureFreeholdBedrooms5Bathrooms3Receptions2MarketResidentialPrice typeFor SaleNearest stationThree BridgesAdded1y 3m 2dID2263534


















