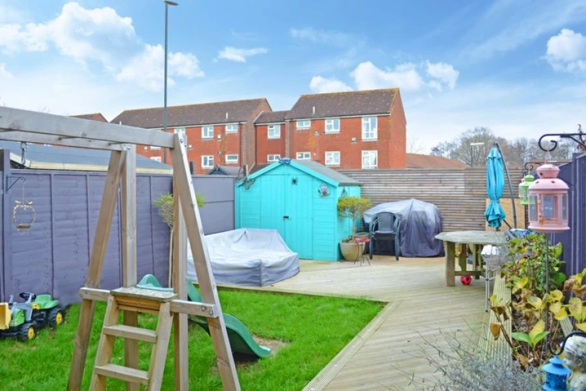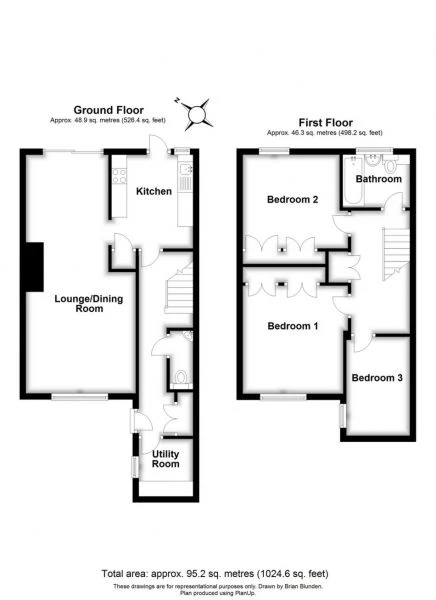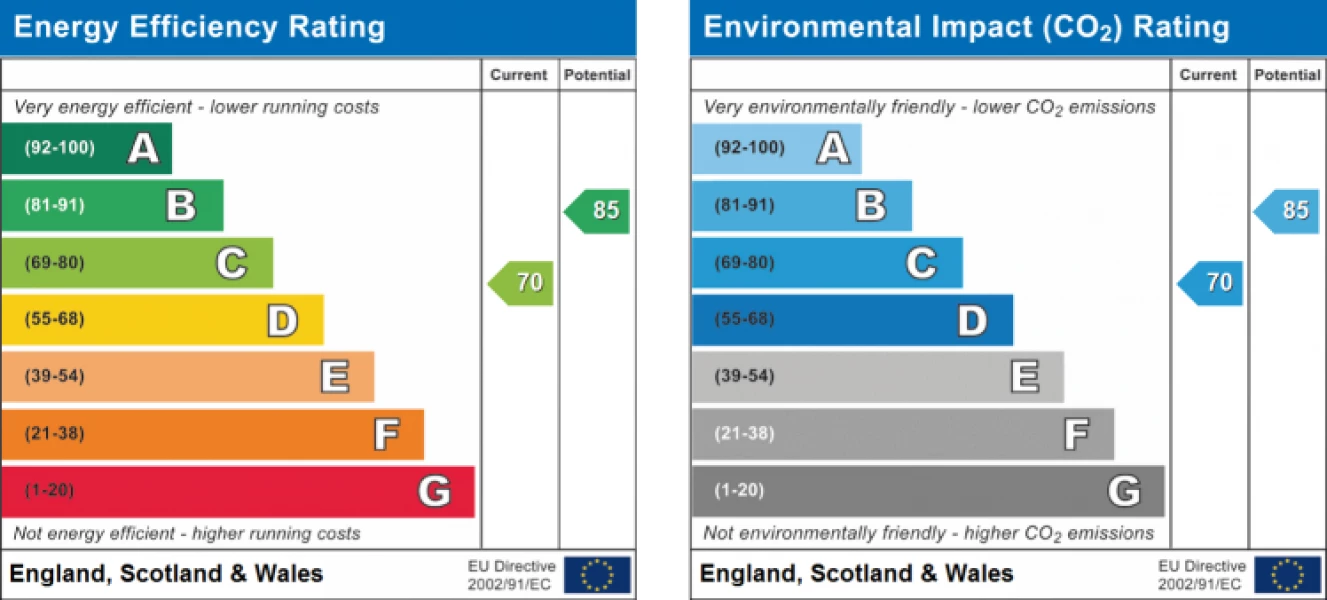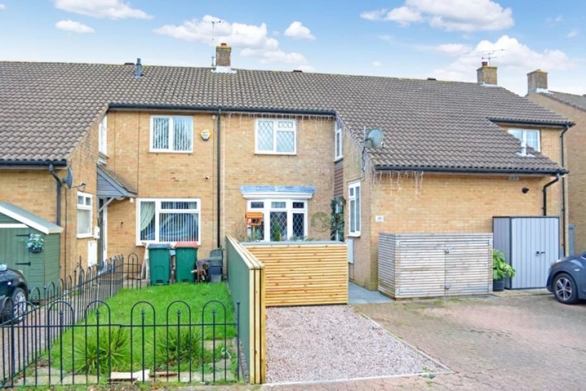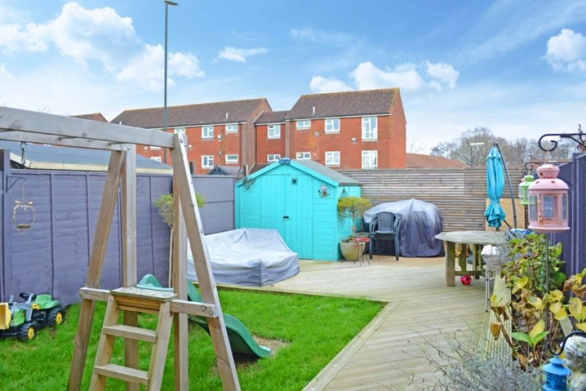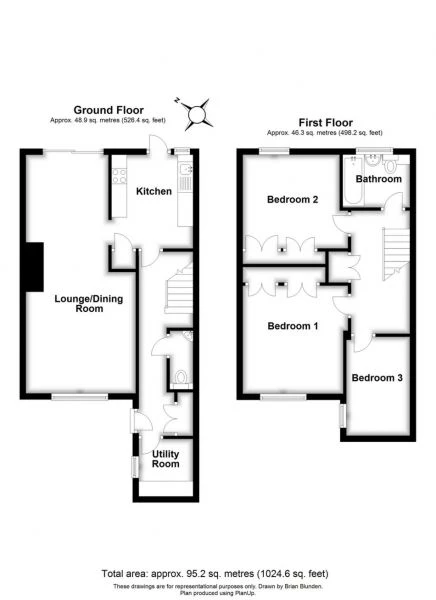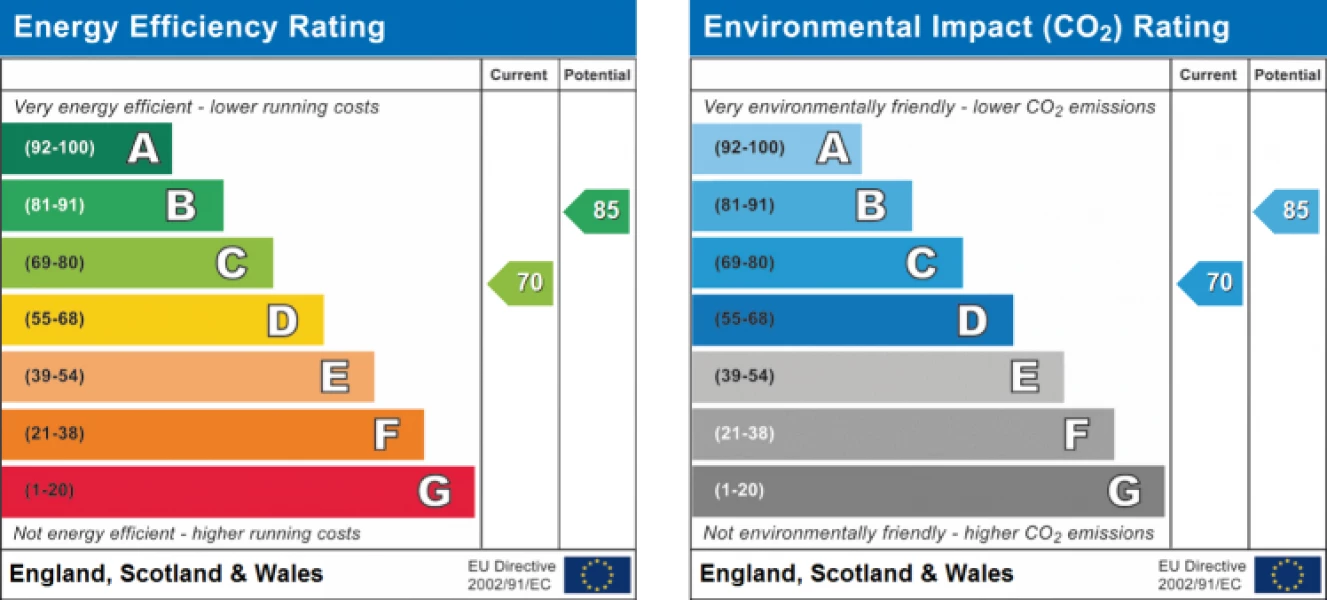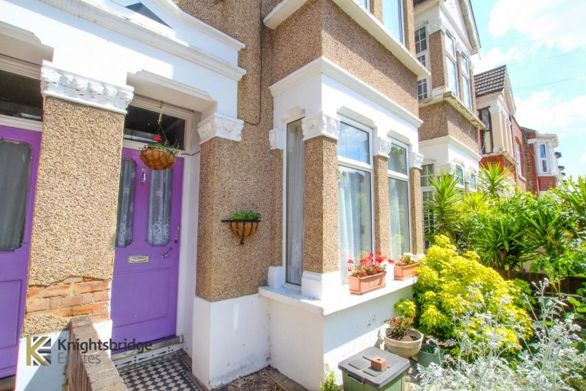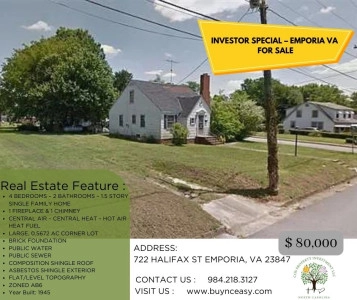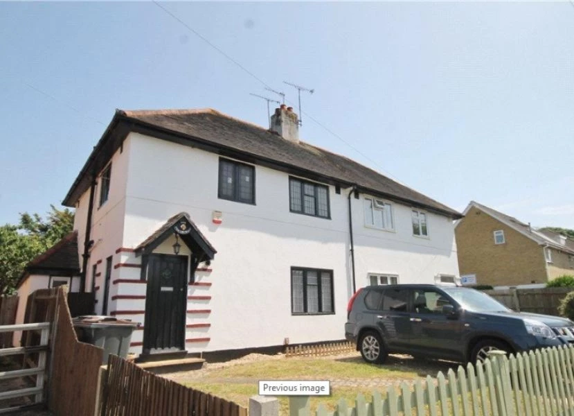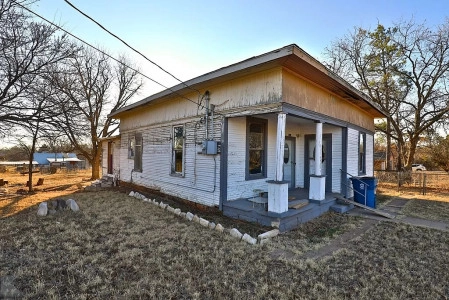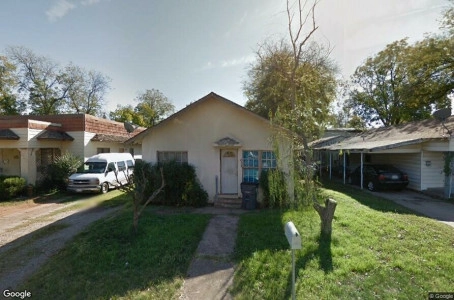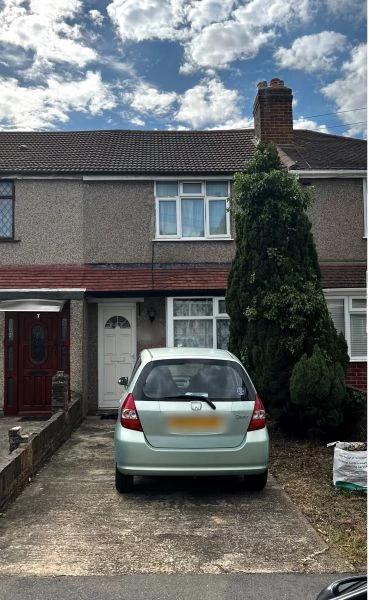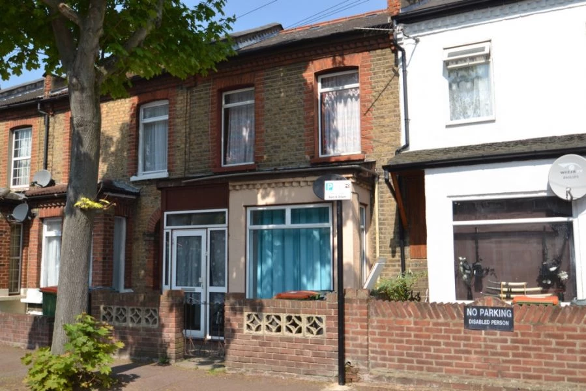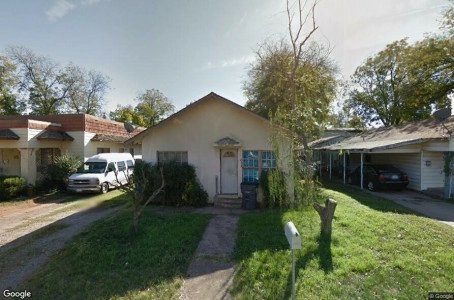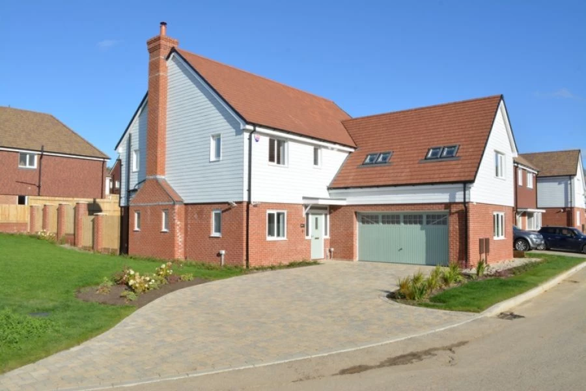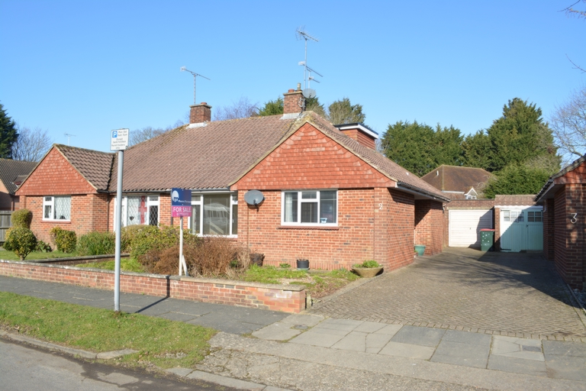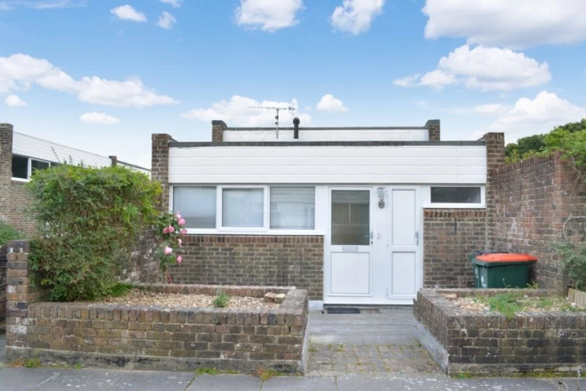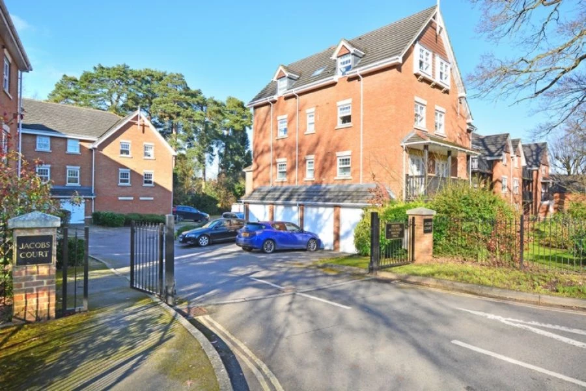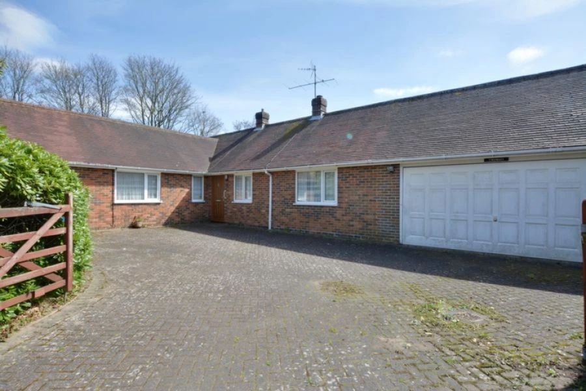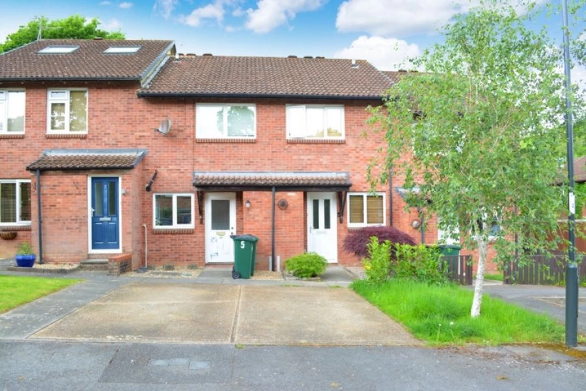3 bedrooms house, 19 Booth Road Bewbush Crawley West Sussex
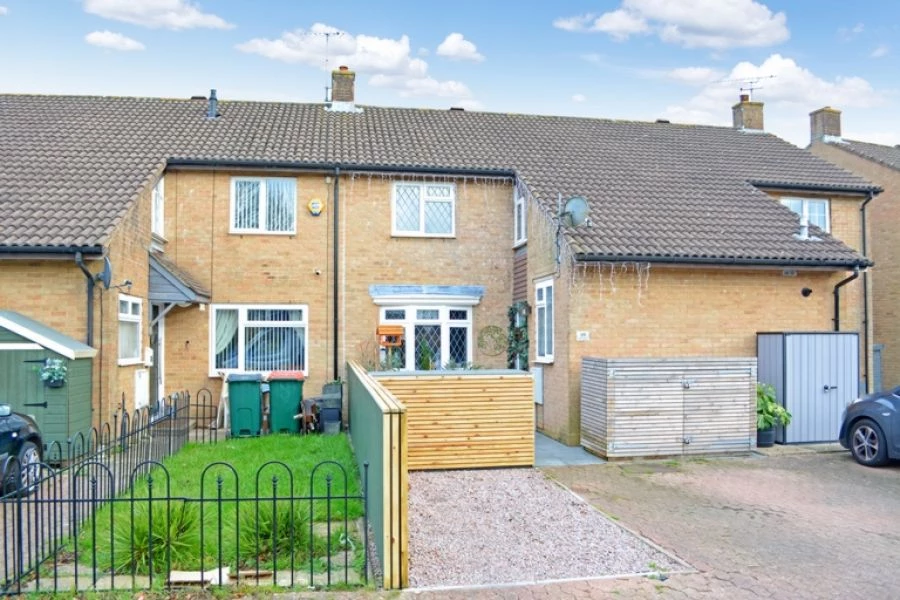
Description✓GUIDE PRICE £325,000 - £350,000
✓This three-bedroom family home is superbly located in Bewbush fronting onto playing fields
✓The property offers excellent living accommodation with the added benefit of a utility room / store room
✓There are two parking space to the front and a generous rear garden.
✓A very well presented three-bedroom terraced property located in Bewbush Crawley
✓Conveniently situated for Crawley station and excellent transport links, with further easy access to the nearby Horsham, M23 motorway, Gatwick airport and a number of well-regarded primary and secondary schools
✓The property is in very good decorative order throughout and offers spacious accommodation, a superb rear garden and side by side parking spaces.
✓On arriving at the property your instantly notice the superb outlook from the front of property which overlooks the Bewbush West playing fields
✓There are two side by side parking spaces to the front of the property and a newly laid patio front garden with raised wooden flower beds
✓On entering the property, you walk into the very spacious entrance hall with stairs to the first floor
✓From the entrance hall you can access the utility/store room, downstairs W/C and kitchen
✓The current owners have re modelled the entrance hall which now provides access in to the utility room
✓The utility room provides plentiful storage space alongside space for washing machine, tumble dryer and fridge/freezer
✓A modern kitchen is located at the rear if the property with a lovely view over the rear garden
✓Within the kitchen there are a generous range of base and eye level units with worksurface surround with some built in appliance which include the oven, hob and dishwasher
✓A door to the rear of the kitchen provides direct access into the rear garden and a door to the side leads nicely into the lounge/diner
✓The 26'4" x 11'0" lounge/diner provides all the family a great place to relax and dine
✓The lounge area is located at the front of the property and offers space for free standing sofas and additional free-standing furniture
✓The current owners have built a wooden Bespoke storage, shelving and draw unit to one side of the lounge which will be included within the sale
✓The dining area is at the rear of the property and can cater for an 8-seater dining room table and chairs all with a view of the rear garden through the double opening door which provide access to the rear garden.
✓To the first floor there are three bedroom and the re-fitted family bathroom
✓The master bedroom is located at the front of the property which can comfortably cater for a super king size bed with additional floor space and three double built in wardrobes which include shelving and draws units
✓Bedroom two can also cater for a king size bed and again benefits from a triple built in wardrobe which incorporates built in draws and shelving units
✓Bedroom three is a generous single bedroom with floor space for bedroom furniture
✓The family bathroom has been refitted and comprise of a three-piece white suite set against tiled walls with a wall mounted shower unit.
✓The rear garden is great feature to the property
✓within the garden there an area of raised wooden decking and an area of level lawn which is enclosed with panelled fencing. Show more →
✓This three-bedroom family home is superbly located in Bewbush fronting onto playing fields
✓The property offers excellent living accommodation with the added benefit of a utility room / store room
✓There are two parking space to the front and a generous rear garden.
✓A very well presented three-bedroom terraced property located in Bewbush Crawley
✓Conveniently situated for Crawley station and excellent transport links, with further easy access to the nearby Horsham, M23 motorway, Gatwick airport and a number of well-regarded primary and secondary schools
✓The property is in very good decorative order throughout and offers spacious accommodation, a superb rear garden and side by side parking spaces.
✓On arriving at the property your instantly notice the superb outlook from the front of property which overlooks the Bewbush West playing fields
✓There are two side by side parking spaces to the front of the property and a newly laid patio front garden with raised wooden flower beds
✓On entering the property, you walk into the very spacious entrance hall with stairs to the first floor
✓From the entrance hall you can access the utility/store room, downstairs W/C and kitchen
✓The current owners have re modelled the entrance hall which now provides access in to the utility room
✓The utility room provides plentiful storage space alongside space for washing machine, tumble dryer and fridge/freezer
✓A modern kitchen is located at the rear if the property with a lovely view over the rear garden
✓Within the kitchen there are a generous range of base and eye level units with worksurface surround with some built in appliance which include the oven, hob and dishwasher
✓A door to the rear of the kitchen provides direct access into the rear garden and a door to the side leads nicely into the lounge/diner
✓The 26'4" x 11'0" lounge/diner provides all the family a great place to relax and dine
✓The lounge area is located at the front of the property and offers space for free standing sofas and additional free-standing furniture
✓The current owners have built a wooden Bespoke storage, shelving and draw unit to one side of the lounge which will be included within the sale
✓The dining area is at the rear of the property and can cater for an 8-seater dining room table and chairs all with a view of the rear garden through the double opening door which provide access to the rear garden.
✓To the first floor there are three bedroom and the re-fitted family bathroom
✓The master bedroom is located at the front of the property which can comfortably cater for a super king size bed with additional floor space and three double built in wardrobes which include shelving and draws units
✓Bedroom two can also cater for a king size bed and again benefits from a triple built in wardrobe which incorporates built in draws and shelving units
✓Bedroom three is a generous single bedroom with floor space for bedroom furniture
✓The family bathroom has been refitted and comprise of a three-piece white suite set against tiled walls with a wall mounted shower unit.
✓The rear garden is great feature to the property
✓within the garden there an area of raised wooden decking and an area of level lawn which is enclosed with panelled fencing. Show more →
Features
- ✓10'0" X 8'9" Modern Kitchen
- ✓Generous Rear Garden
- ✓Lovely Location Fronting Onto Playing Fields
- ✓Spacious 26'4" X 11'0" Lounge/Diner
- ✓Stylish Family Bathroom
- ✓Superb Three Bedroom Family Home
- ✓Two Parking Spaces Side by Side
- ✓Utility Room & Downstairs W/C
- ✓pdf:https://www.estateagentslive.net/pchomesdata/MOOREANDPARTNERS/PHOTOS/PropertyParticulars_MOORE_002616.pdf
£325,000
19 Booth Road Bewbush Crawley West Sussex RH11 6AG
Active 1y 11m 22d ago
01293****** Reveal Email seller
TypeHouseStatusSSTCTenureFreeholdBedrooms3Bathrooms1Receptions1MarketResidentialPrice typeFor SaleNearest stationCrawleyAdded1y 3m 1dID382986

