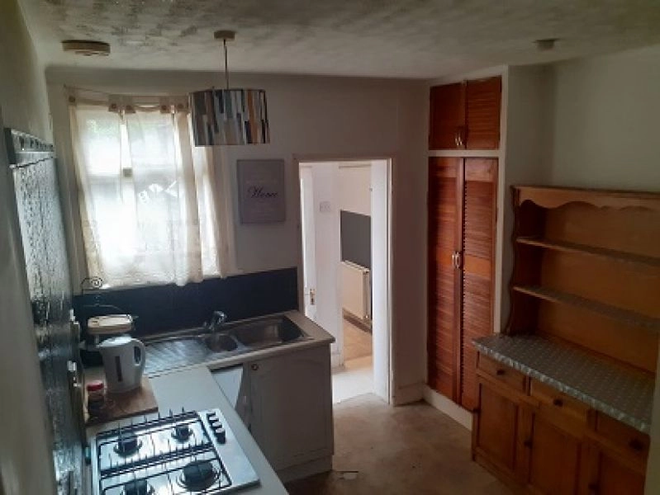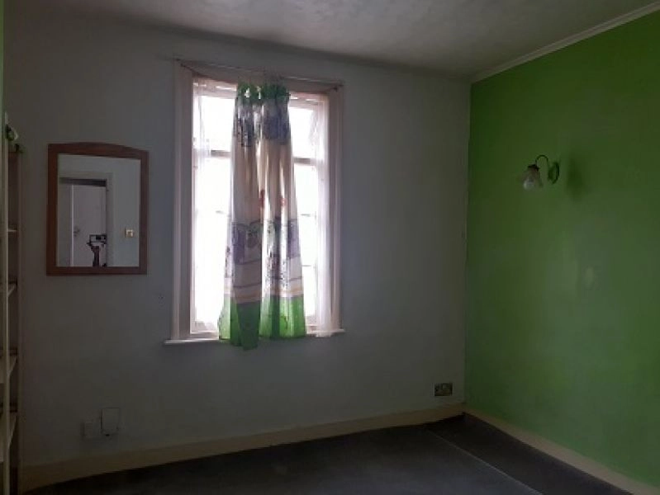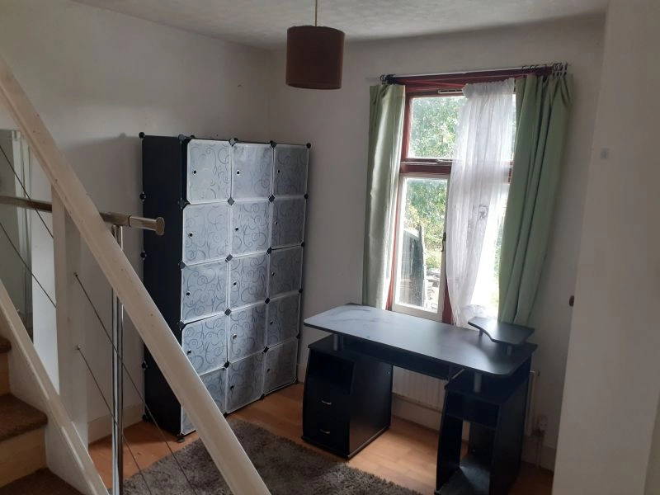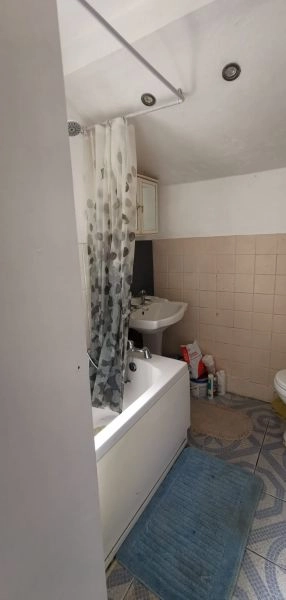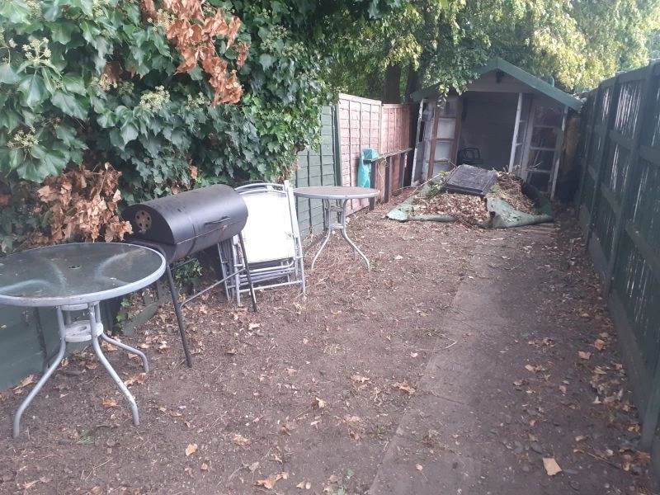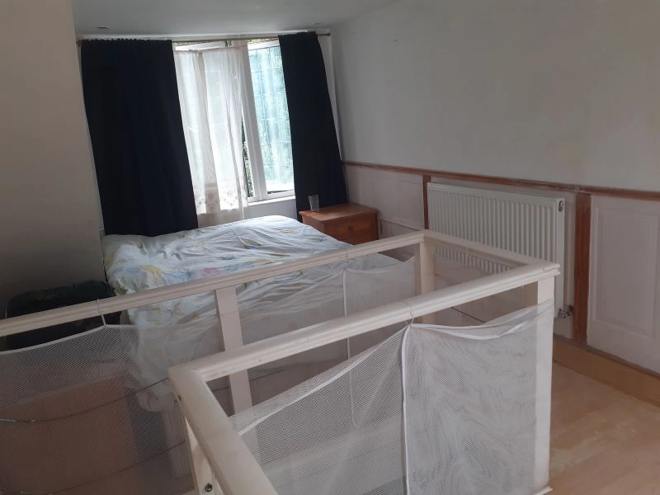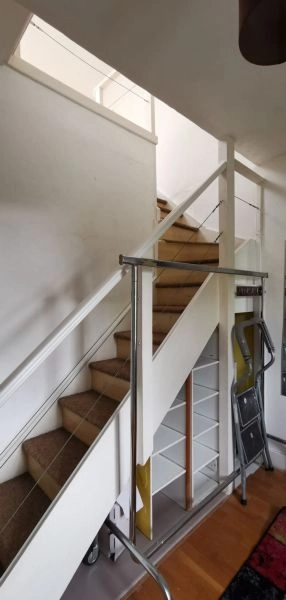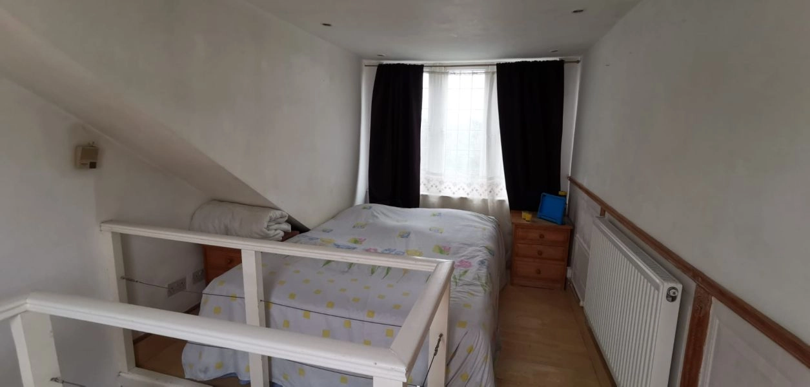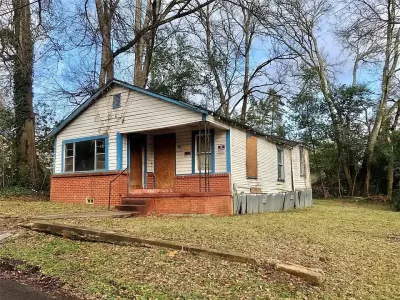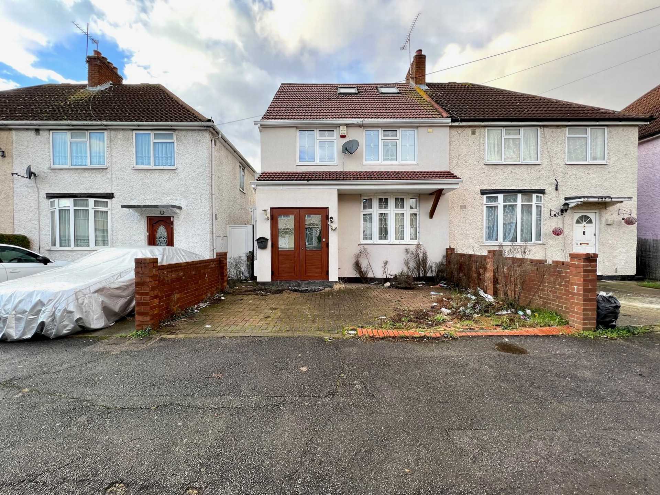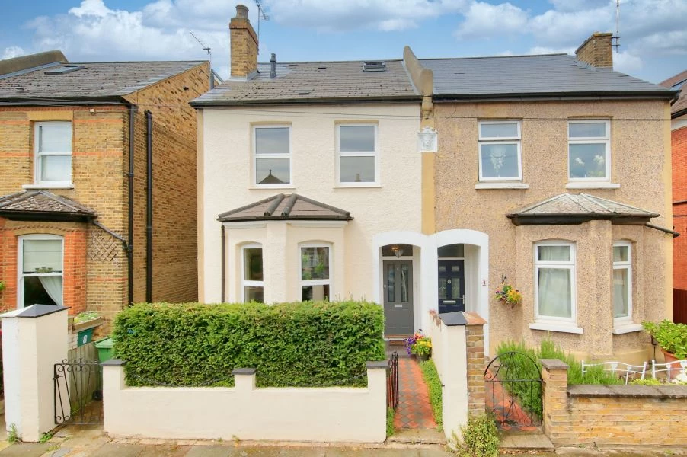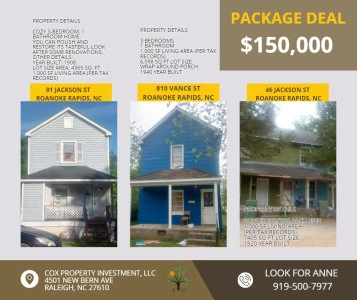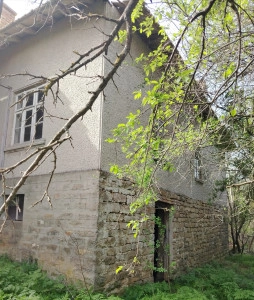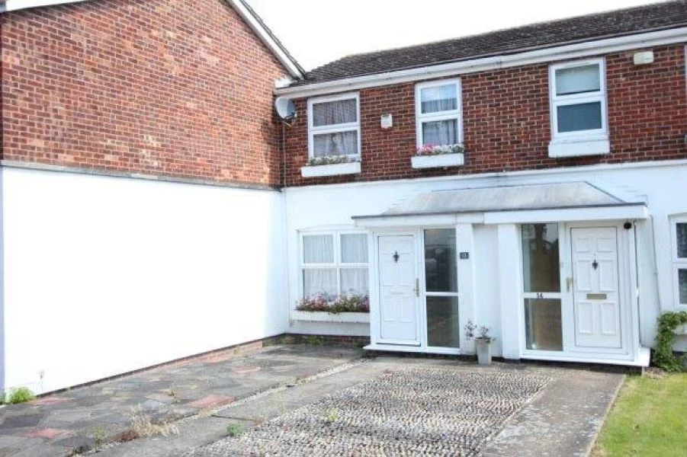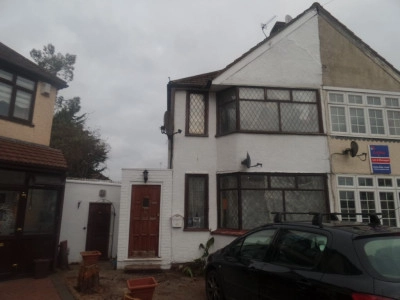N21 3 Bed, 1 Rec, Period Cottage Circa 1882 FOR SALE
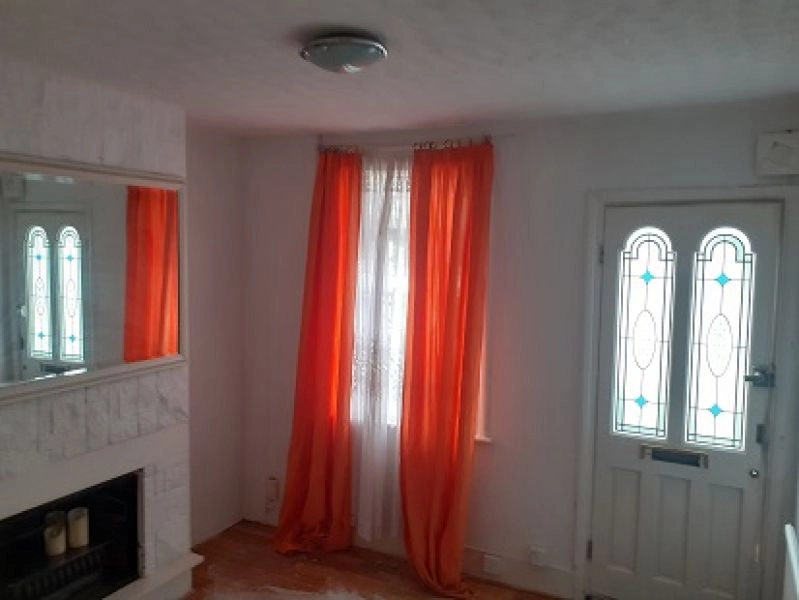
Description✓N21 3 Bed, 1 Rec, Period Cottage Circa 1887, [1 single 2 double] 1 Bathroom, off road parking, central heating, loft conversion, loft storage, fireplace, back garden , located opposite a park and local to amenities and railway station direct to Kings Cross
✓Fitted Kitchen with space for dishwasher, fridge freezer, washing machine, microwave, 3 piece bathroom, with shower, own back garden, large summer house with part decked back garden, Fireplace in lounge, spacious converted attic as 3rd Bedroom], £469,950
✓Kitchen 10'2 x 10'2
✓With a good area for a small breakfast table, plenty of unit space & a sizable window with nice views towards the garden
✓It has a small selection of units & appliances, leaving space for a period dresser along one wall
✓Outside Tap
✓Bathroom 3 piece [with shower] 8'1x 4'11 inches,
✓Good sized, with a sizable opaque window over looking the garden access path to side
✓Recently fitted shower, nice wc and pedestal wash hand basin and bath.
✓Lounge 10'2 x 10'2
✓fireplace, laminated floor &good sized window to front
✓Bedroom 1, 10'2 x 10'2
✓Fair sized room with a big window to front & views over the entrance to park opposite, one large additional over stair cupboard.
✓Bedroom 2 10'2 x 10'2
✓Fair sized second single bedroom with a nice sized window to front & views over the area
✓Access to to 3rd Bedroom,
✓Bedroom 3 20'4 x 20'4
✓Great size, with stairwell separating the floor space, treble double glazed windows with rural view over allotments and gardens to rear
✓Velux skylight with view over road and park entrance to front
✓Under eaves storage.
✓Off Street Parking for a small car at the front of house.
✓Rear garden, 100 feet x 40 feet own shed
✓Summer House 8 feet 5inches x 8 feet 8 inches
✓with own power, inside and out
✓Good for storage
✓Sizable range style decking.
✓EPC E
✓council tax band E Show more →
✓Fitted Kitchen with space for dishwasher, fridge freezer, washing machine, microwave, 3 piece bathroom, with shower, own back garden, large summer house with part decked back garden, Fireplace in lounge, spacious converted attic as 3rd Bedroom], £469,950
✓Kitchen 10'2 x 10'2
✓With a good area for a small breakfast table, plenty of unit space & a sizable window with nice views towards the garden
✓It has a small selection of units & appliances, leaving space for a period dresser along one wall
✓Outside Tap
✓Bathroom 3 piece [with shower] 8'1x 4'11 inches,
✓Good sized, with a sizable opaque window over looking the garden access path to side
✓Recently fitted shower, nice wc and pedestal wash hand basin and bath.
✓Lounge 10'2 x 10'2
✓fireplace, laminated floor &good sized window to front
✓Bedroom 1, 10'2 x 10'2
✓Fair sized room with a big window to front & views over the entrance to park opposite, one large additional over stair cupboard.
✓Bedroom 2 10'2 x 10'2
✓Fair sized second single bedroom with a nice sized window to front & views over the area
✓Access to to 3rd Bedroom,
✓Bedroom 3 20'4 x 20'4
✓Great size, with stairwell separating the floor space, treble double glazed windows with rural view over allotments and gardens to rear
✓Velux skylight with view over road and park entrance to front
✓Under eaves storage.
✓Off Street Parking for a small car at the front of house.
✓Rear garden, 100 feet x 40 feet own shed
✓Summer House 8 feet 5inches x 8 feet 8 inches
✓with own power, inside and out
✓Good for storage
✓Sizable range style decking.
✓EPC E
✓council tax band E Show more →
£469,950
Winchmore Hill N213AY
Active 1m 10d ago
TypeHousePrice typeFor SaleBedrooms2Bathrooms1Receptions1FurnishedPartlyNearest stationWinchmore Hill StationEra1887Floor3KitchenFittedMarketResidentialStatusAvailableAdded7m 6dID3218782

