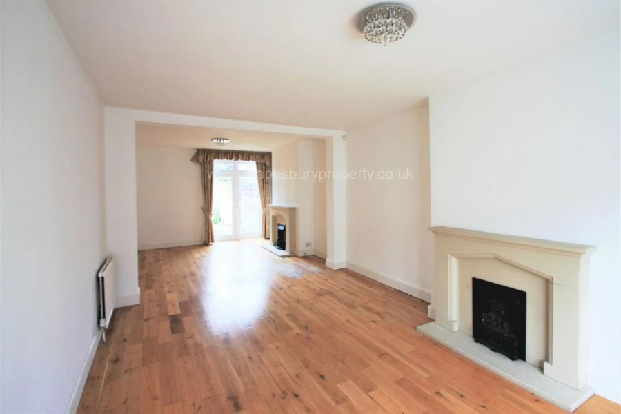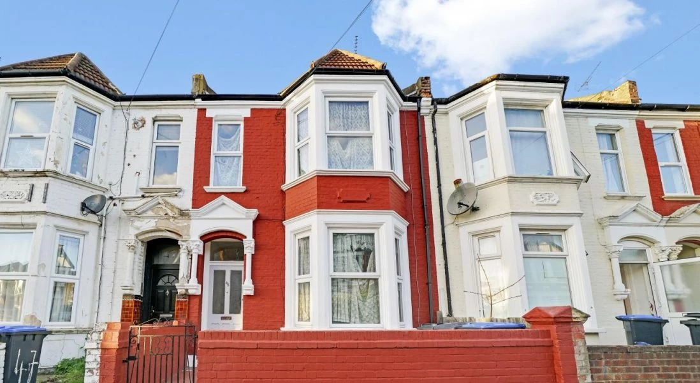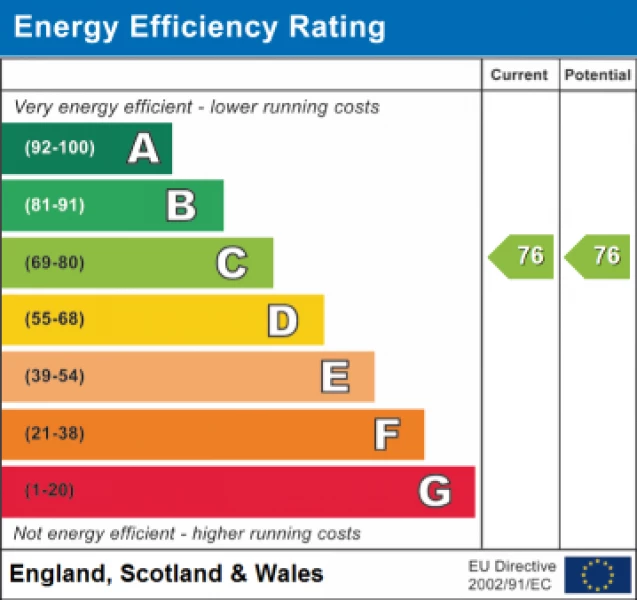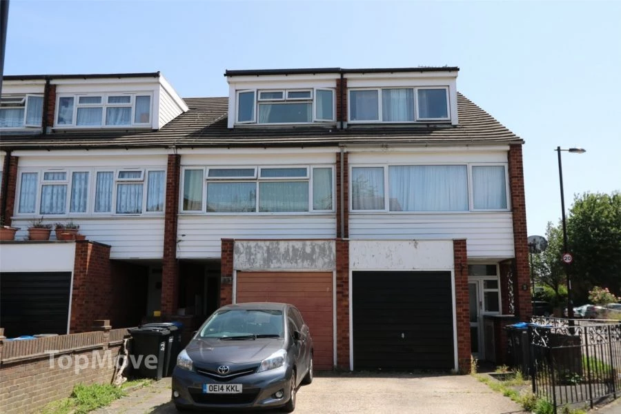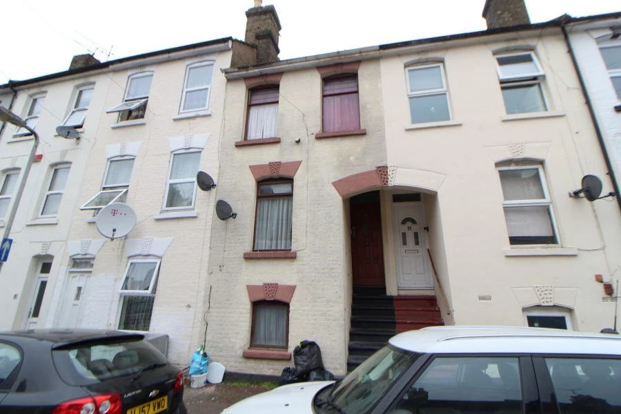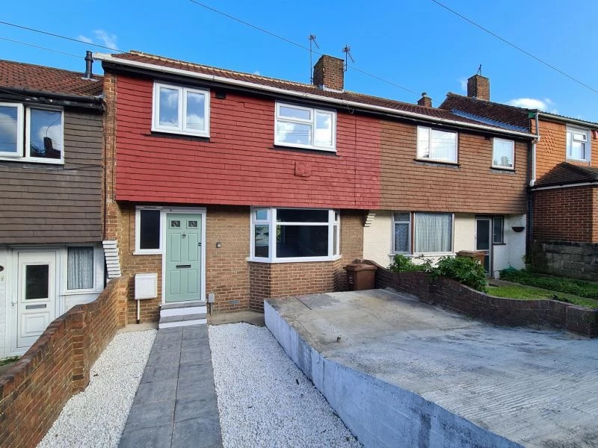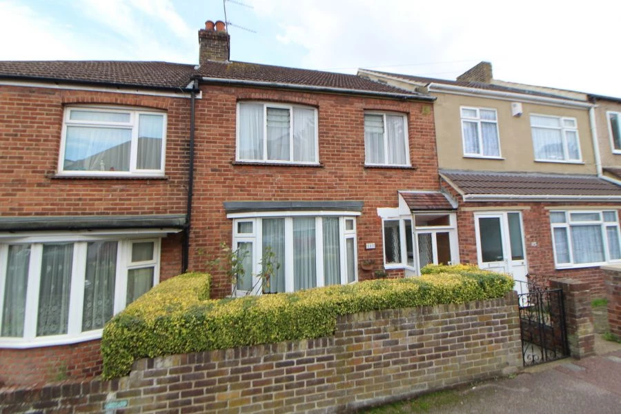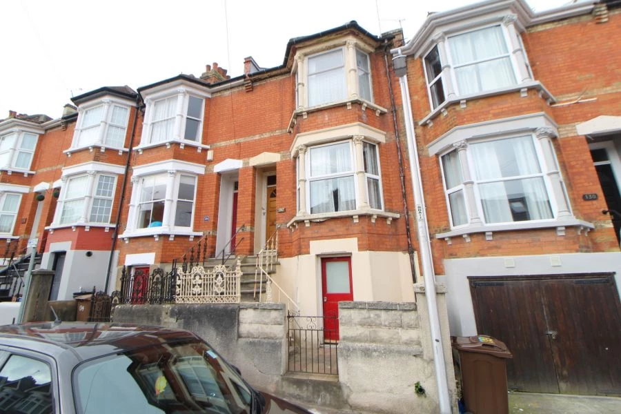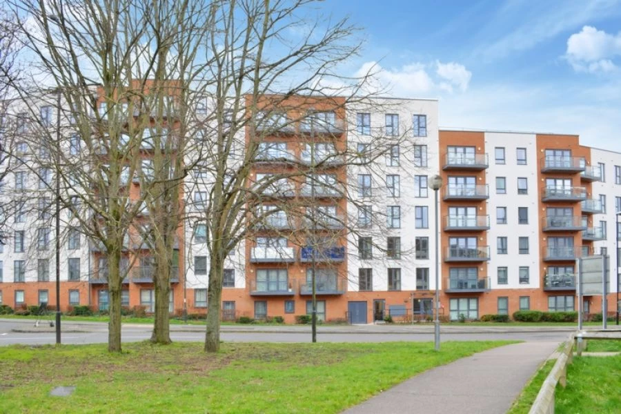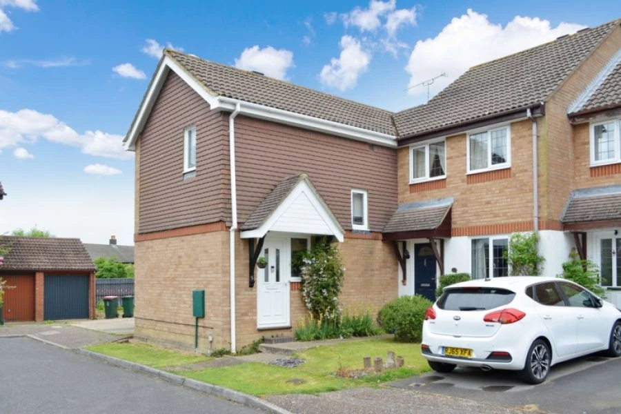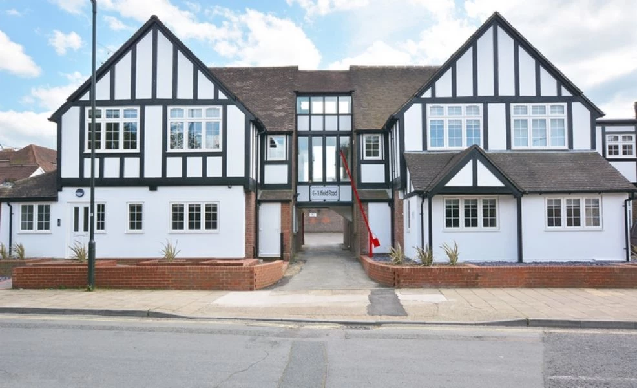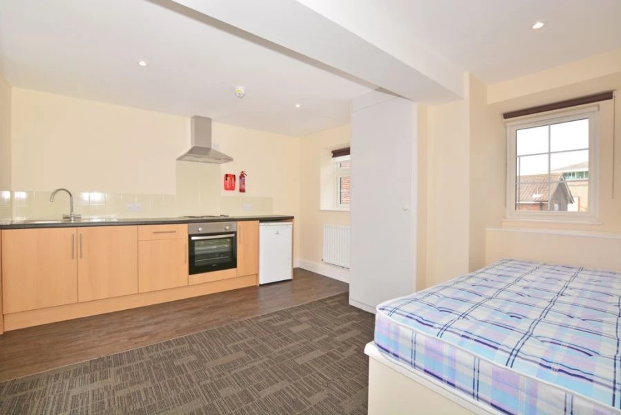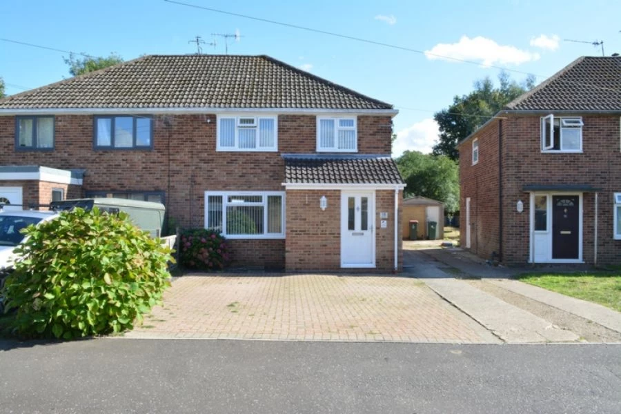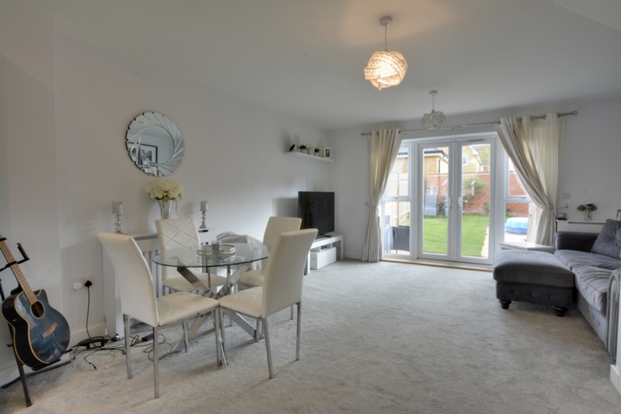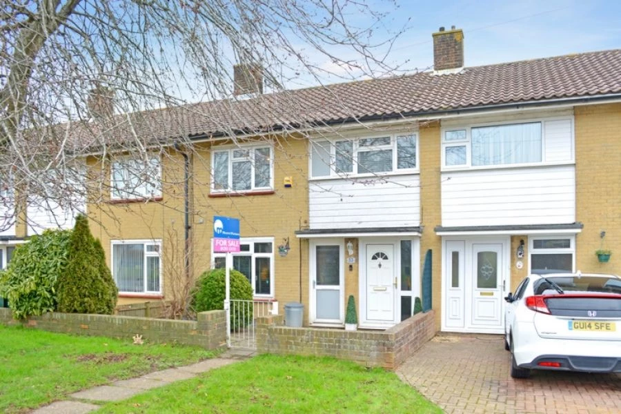3 bedrooms terraced, 39 Langdale Road Ifield Crawley West Sussex

Description✓GUIDE PRICE £300,000 - £325,000 This three-bedroom family home offers spacious living accommodation with the added benefit of a re-fitted kitchen and a generous rear garden
✓The property is located within a quite close with excellent transport links and within close proximity of a local shop.
✓This well presented three-bedroom terrace property is located within the very desirable neighbourhood of Ifield West
✓Providing excellent access to Ifield train station, Gatwick Airport, M23 north and south bound, several excellent schools and a range of local amenities
✓The property offers impressive internal living space with the added benefit of a modern kitchen
✓The house makes an ideal family home for those needing to be close to multiple transport links, whilst being in a much sought after and convenient location
✓The property also features a generous rear garden and a good level of décor throughout.
✓On entering the property, you walk into the entrance porch which provides access to the enclosed storage area and the inner entrance hall
✓The enclosed storage area can be opened up to provide space for a W/C and utility area as seen in other properties of this layout
✓From the inner hallway access is provided into the family lounge and the re-fitted kitchen
✓The family lounge is set to the left of the property and benefits from front and rear aspect window which allows plenty of natural light to filter through
✓The lounge provides plentiful space for free standing sofas and lounge furniture
✓A door to the rear of the lounge provides access into the separate dining room
✓Located to the front right of the property is the re-fitted kitchen which is fitted with a range of base and eye level units with worksurface surround
✓There are some built in appliances with further space for free standing white goods
✓A window to the front provides natural light and an opening lead's nicely through to the dining room
✓The dining room with stairs to the floor provides ample floor space for a 6-seater dining room table and chairs with additional floor space for free standing furniture
✓Patio doors provide a lovely view of the rear garden and also direct access to the garden and patio area.
✓To the first floor there are three bedrooms, bathroom and a separate W/C
✓The master bedroom is a generous sized double bedroom with additional floor space for free standing bedroom furniture
✓Bedroom two is a decent sized double bedroom with a single built in wardrobe
✓Bedroom three is single bedroom
✓The bathroom is fitted with a two-piece suite
✓Located adjacent to the bathroom is the sperate w/c.
✓To the front of the property is a small patio area and flower bed
✓To the rear of the property is the generous rear garden with rear access
✓The garden is mostly laid to lawn with a wooden decked patio
✓A pathway runs form the front to the rear of the garden
✓The garden is enclosed with panelled fencing which provides some privacy and seclusion. Show more →
✓The property is located within a quite close with excellent transport links and within close proximity of a local shop.
✓This well presented three-bedroom terrace property is located within the very desirable neighbourhood of Ifield West
✓Providing excellent access to Ifield train station, Gatwick Airport, M23 north and south bound, several excellent schools and a range of local amenities
✓The property offers impressive internal living space with the added benefit of a modern kitchen
✓The house makes an ideal family home for those needing to be close to multiple transport links, whilst being in a much sought after and convenient location
✓The property also features a generous rear garden and a good level of décor throughout.
✓On entering the property, you walk into the entrance porch which provides access to the enclosed storage area and the inner entrance hall
✓The enclosed storage area can be opened up to provide space for a W/C and utility area as seen in other properties of this layout
✓From the inner hallway access is provided into the family lounge and the re-fitted kitchen
✓The family lounge is set to the left of the property and benefits from front and rear aspect window which allows plenty of natural light to filter through
✓The lounge provides plentiful space for free standing sofas and lounge furniture
✓A door to the rear of the lounge provides access into the separate dining room
✓Located to the front right of the property is the re-fitted kitchen which is fitted with a range of base and eye level units with worksurface surround
✓There are some built in appliances with further space for free standing white goods
✓A window to the front provides natural light and an opening lead's nicely through to the dining room
✓The dining room with stairs to the floor provides ample floor space for a 6-seater dining room table and chairs with additional floor space for free standing furniture
✓Patio doors provide a lovely view of the rear garden and also direct access to the garden and patio area.
✓To the first floor there are three bedrooms, bathroom and a separate W/C
✓The master bedroom is a generous sized double bedroom with additional floor space for free standing bedroom furniture
✓Bedroom two is a decent sized double bedroom with a single built in wardrobe
✓Bedroom three is single bedroom
✓The bathroom is fitted with a two-piece suite
✓Located adjacent to the bathroom is the sperate w/c.
✓To the front of the property is a small patio area and flower bed
✓To the rear of the property is the generous rear garden with rear access
✓The garden is mostly laid to lawn with a wooden decked patio
✓A pathway runs form the front to the rear of the garden
✓The garden is enclosed with panelled fencing which provides some privacy and seclusion. Show more →
Features
- ✓13'7" x 9'2" Dining Room
- ✓17"6" x 9'5" Family Lounge
- ✓Enclosed Front Storage Area
- ✓Excellent Transport Links
- ✓Generous Rear Garden
- ✓On Road Parking Area
- ✓Re-Fitted Modern Kitchen
- ✓Spacious Three Bedroom House
- ✓pdf:https://www.estateagentslive.net/pchomesdata/MOOREANDPARTNERS/PHOTOS/PropertyParticulars_MOORE_002743.pdf
£300,000
39 Langdale Road Ifield Crawley West Sussex RH11 0SS
Active 1y 11m 22d ago
01293****** Reveal Email seller
TypeTerracedStatusSSTCTenureFreeholdBedrooms3Bathrooms1Receptions1MarketResidentialPrice typeFor SaleNearest stationIfieldAdded1y 3m 1dID2412700













