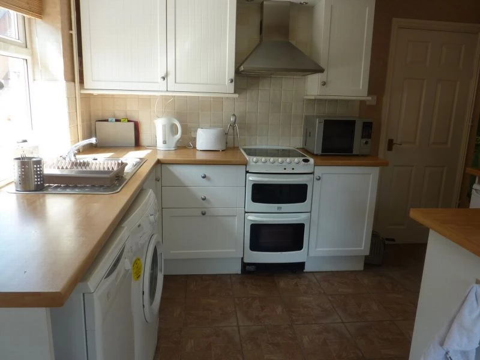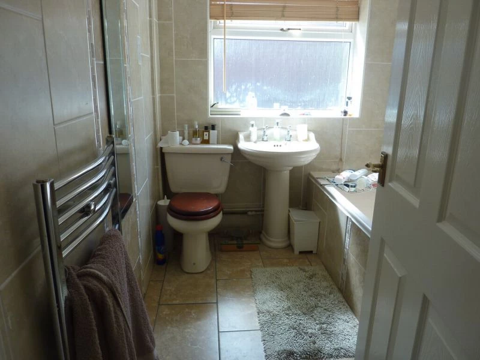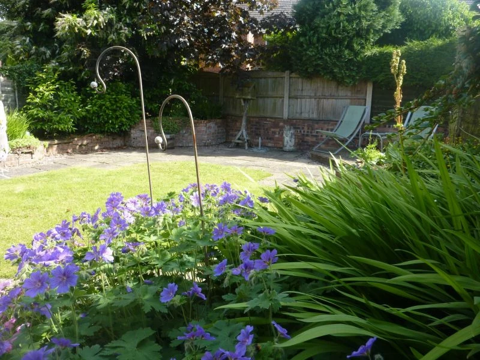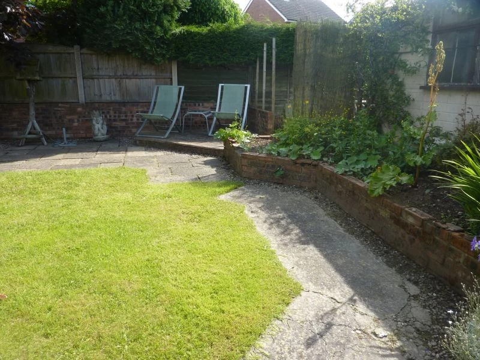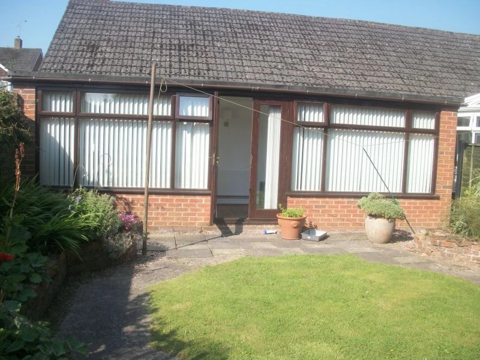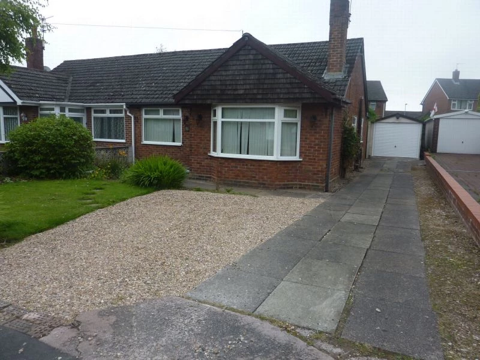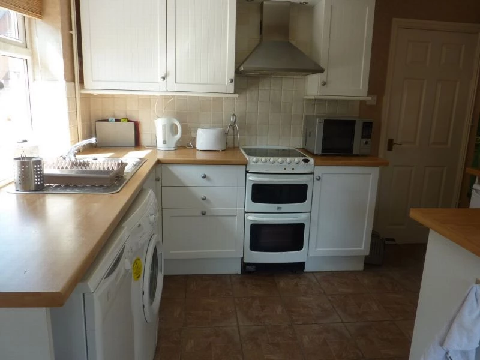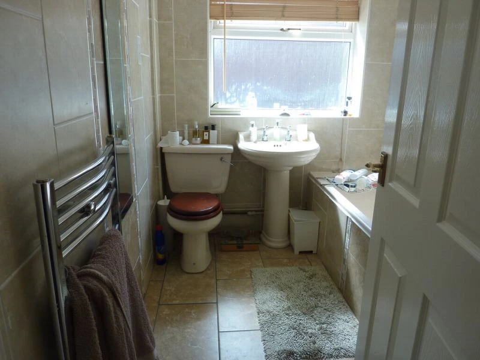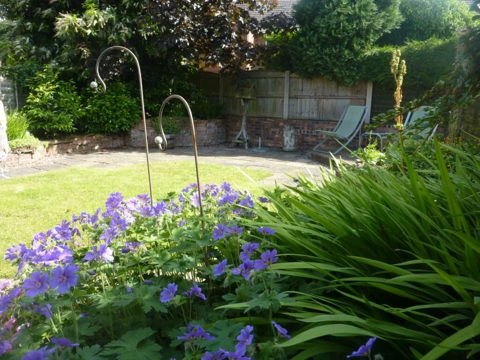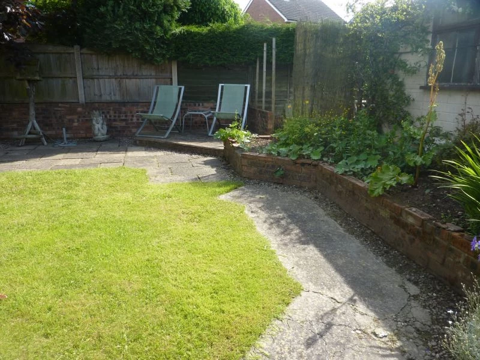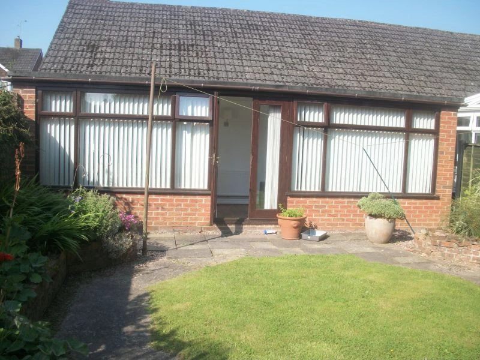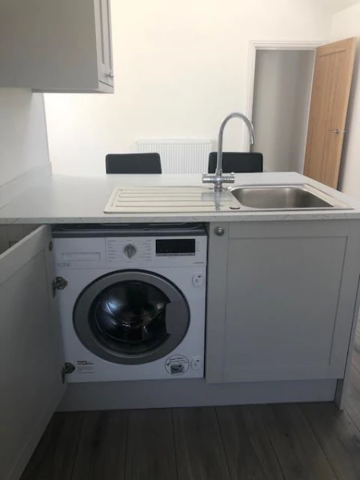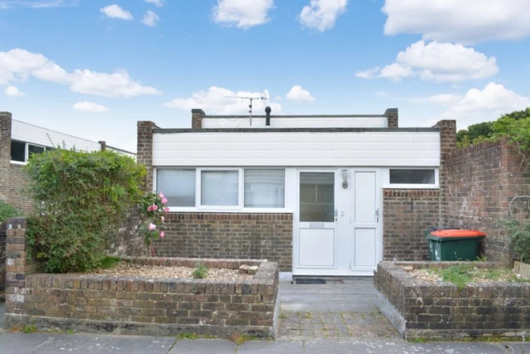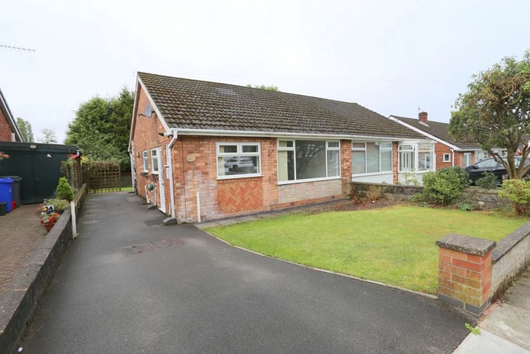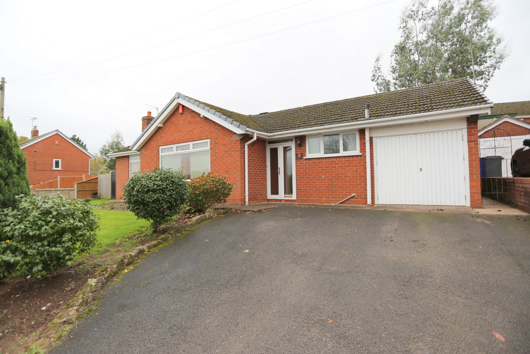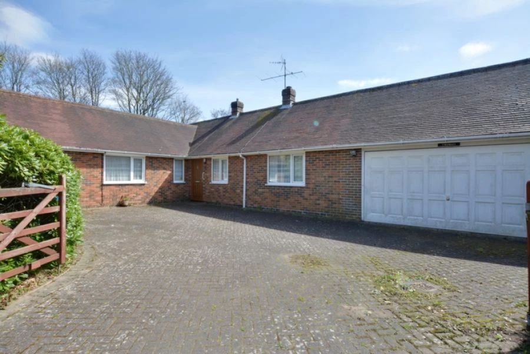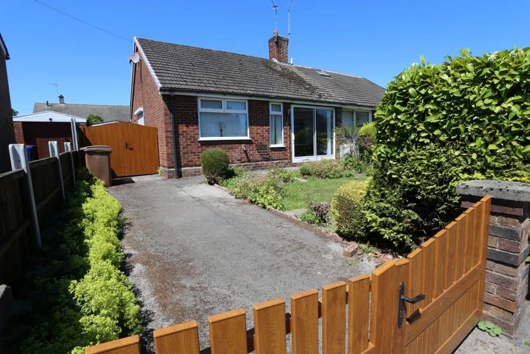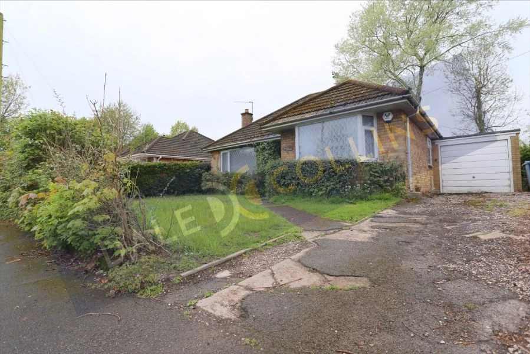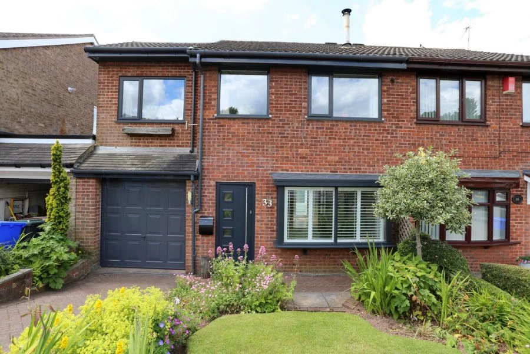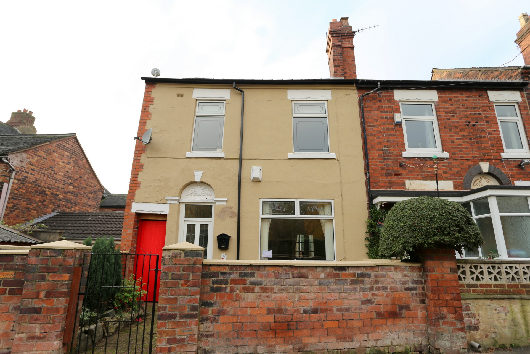2 bedrooms bungalow, 11 Pinewood Grove Blythe Bridge Stoke-On-Trent
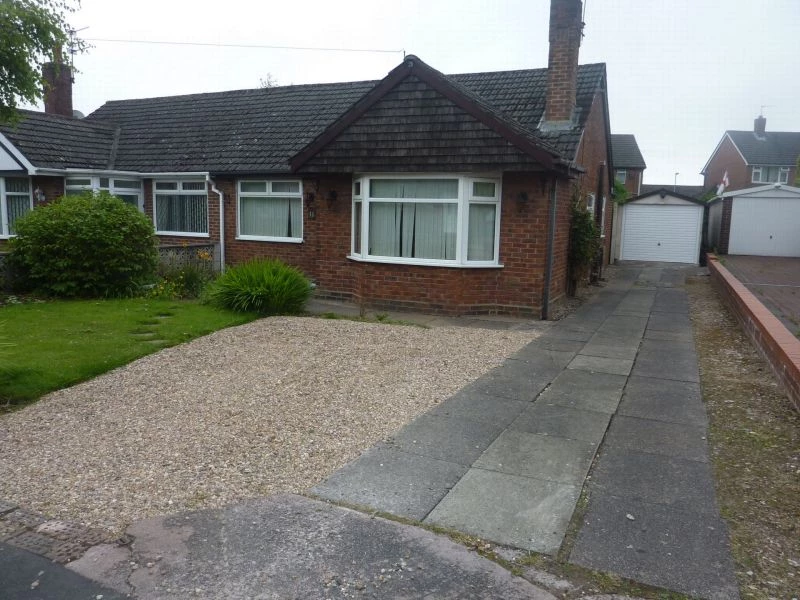
Description✓A lovely semi-detached bungalow, set in a quiet cul-de-sac on the popular Elmwood Drive estate in Blythe Bridge
✓The property has been extended to the rear accommodation, providing a nice flow from the kitchen/dining area through to the rear lounge, all which have views onto the rear garden.
✓The accommodation is as follows:
✓Entrance hallway, with doors off to the bathroom, two bedrooms, into the lounge and into the kitchen.
✓Bedroom 1 - double room with feature fireplace, double glazed window overlooking the front garden area, wall mounted radaitor.
✓Bedroom 2 - a sligtly smaller double room, nicely decorated in modern neutral tones
✓Wall mounted radiator, double glazed window.
✓Lounge & Dining Area - a spacious lounge with wood-effect flooring, painted walls in modern neutral colour
✓Open plan to the rear dining area which forms part of sizeable extension to the property and overlooks the rear garden with large picture windows
✓Continuation of the wood-effect flooring and modern decor.
✓Kitchen - fitted with a range of wall and base units, the kitchen has space for fridge freezer, space and plumbing for washing machine and a freestanding oven in situ
✓Double glazed window overlooking the side of the property.
✓Bathroom - modern suite with bath having shower above, wash hand basin and low level w.c
✓Wall mounted radiator and double glazed window.
✓OUTSIDE - the property has a small front garden area that is easy to maintain and there is a patio area and garden to the rear of the house, that is again easy to maintain but nicely private
✓There is a single garage and driveway parking for a generous number of cars.
✓Please note that:
✓A Holding Fee of £75 applies.
✓The holding fee can be withheld if any relevant person [including guarantor[s] withdraw from the tenancy, fail a Right-to-Rent check, provide materially significant false or misleading information, or fail to sign their tenancy agreement. Show more →
✓The property has been extended to the rear accommodation, providing a nice flow from the kitchen/dining area through to the rear lounge, all which have views onto the rear garden.
✓The accommodation is as follows:
✓Entrance hallway, with doors off to the bathroom, two bedrooms, into the lounge and into the kitchen.
✓Bedroom 1 - double room with feature fireplace, double glazed window overlooking the front garden area, wall mounted radaitor.
✓Bedroom 2 - a sligtly smaller double room, nicely decorated in modern neutral tones
✓Wall mounted radiator, double glazed window.
✓Lounge & Dining Area - a spacious lounge with wood-effect flooring, painted walls in modern neutral colour
✓Open plan to the rear dining area which forms part of sizeable extension to the property and overlooks the rear garden with large picture windows
✓Continuation of the wood-effect flooring and modern decor.
✓Kitchen - fitted with a range of wall and base units, the kitchen has space for fridge freezer, space and plumbing for washing machine and a freestanding oven in situ
✓Double glazed window overlooking the side of the property.
✓Bathroom - modern suite with bath having shower above, wash hand basin and low level w.c
✓Wall mounted radiator and double glazed window.
✓OUTSIDE - the property has a small front garden area that is easy to maintain and there is a patio area and garden to the rear of the house, that is again easy to maintain but nicely private
✓There is a single garage and driveway parking for a generous number of cars.
✓Please note that:
✓A Holding Fee of £75 applies.
✓The holding fee can be withheld if any relevant person [including guarantor[s] withdraw from the tenancy, fail a Right-to-Rent check, provide materially significant false or misleading information, or fail to sign their tenancy agreement. Show more →
Features
- ✓Driveway and garage
- ✓Gas Central Heating
- ✓Ideal for access to A50/Uttoxeter etc
- ✓Lovely semi-detached bungalow
- ✓Open-plan kitchen dining area
- ✓Spacious lounge
- ✓Two Bedrooms
£700
11 Pinewood Grove Blythe Bridge Stoke-On-Trent ST11 9NJ
01782****** Reveal Email seller
TypeBungalowStatusAvailableTenureASTBedrooms2Receptions1MarketResidentialPrice typeRent per monthAvailable date20220809FurnishedUnfurnishedAdded1y 7m 28dID1336572

