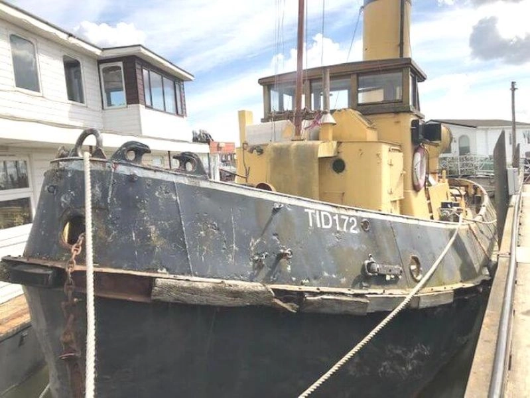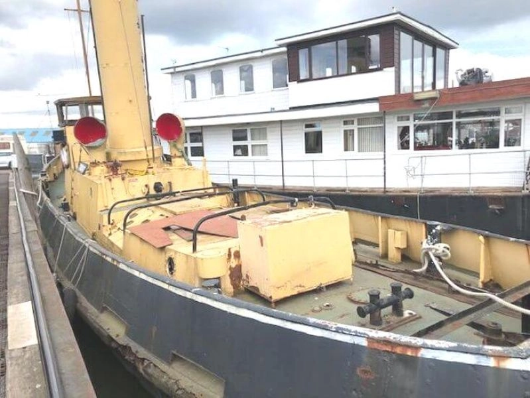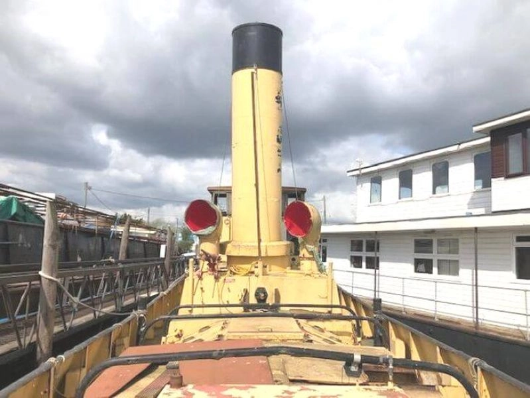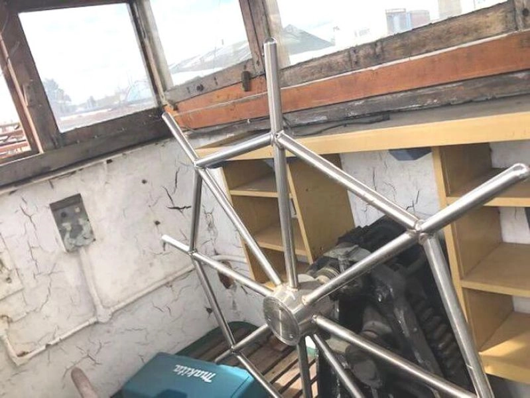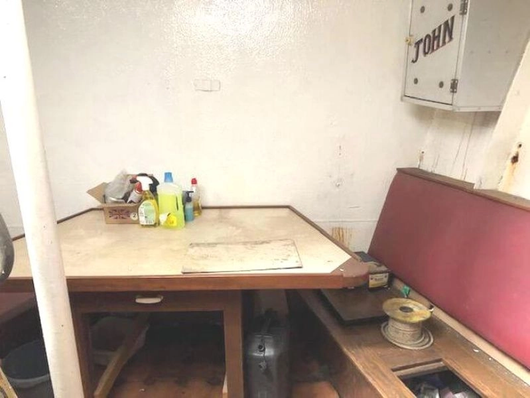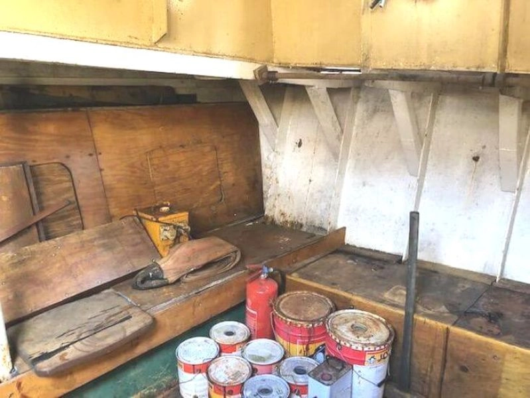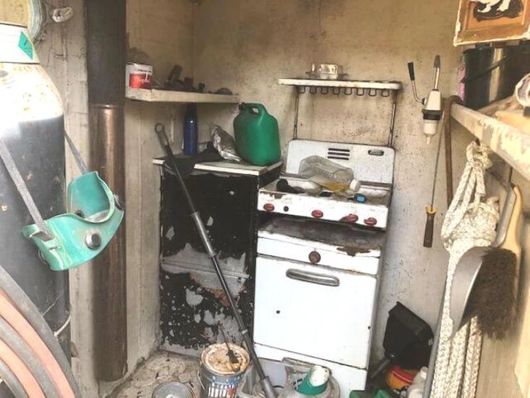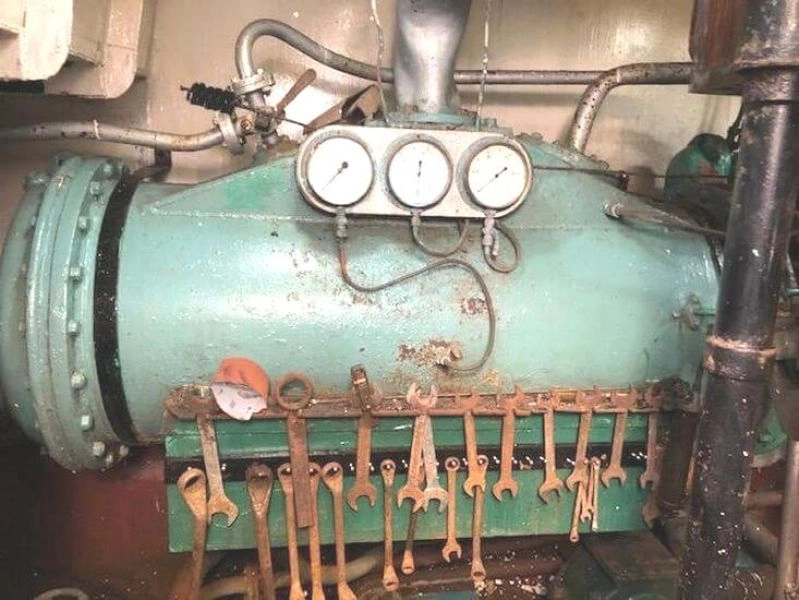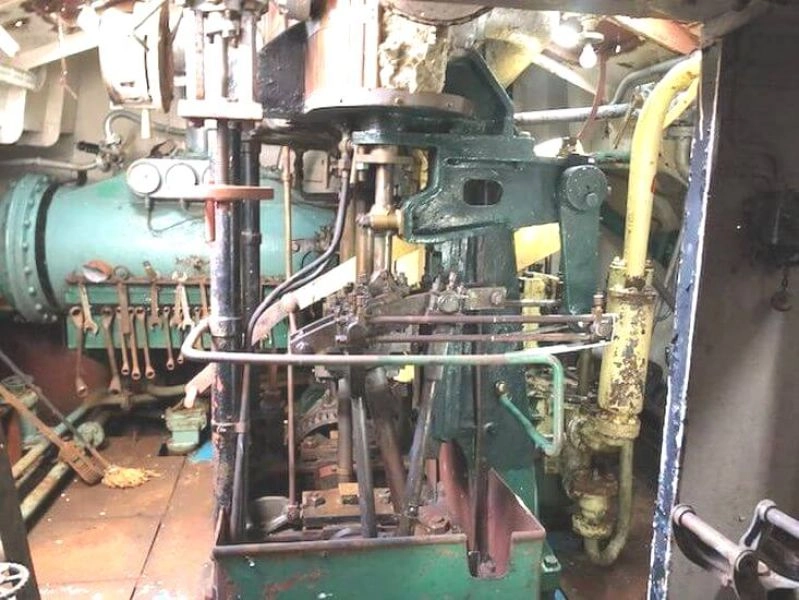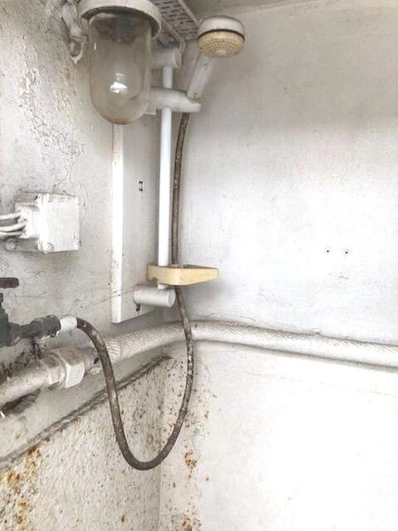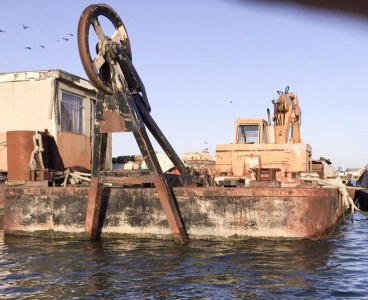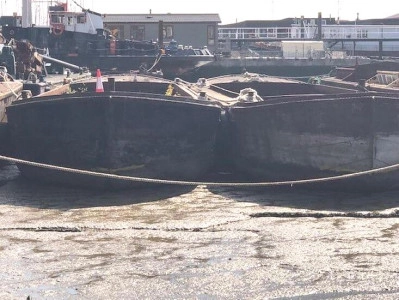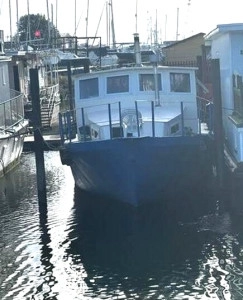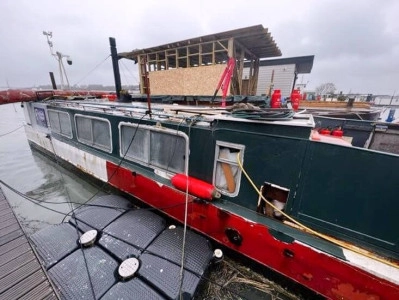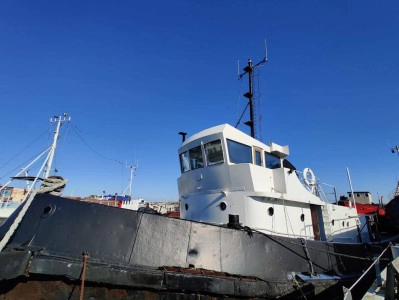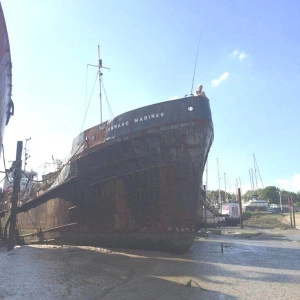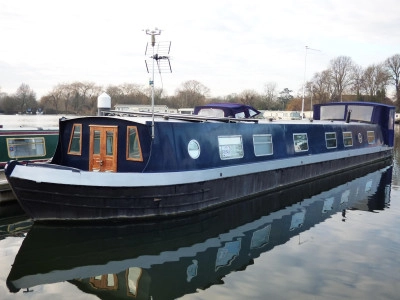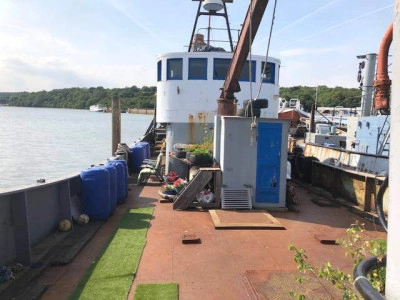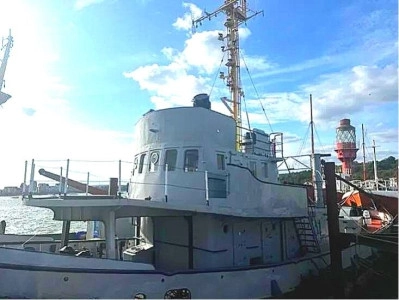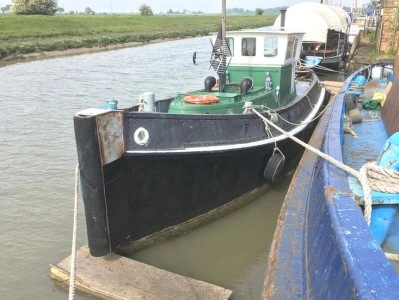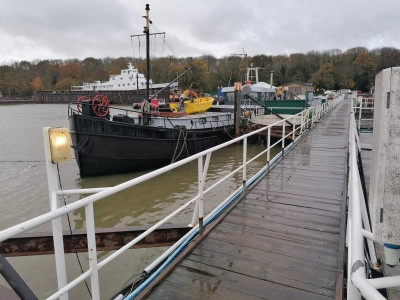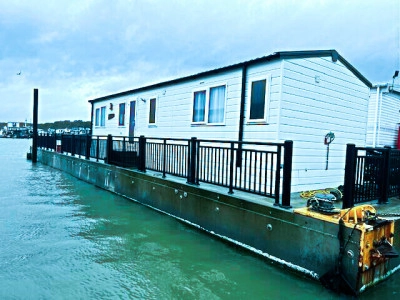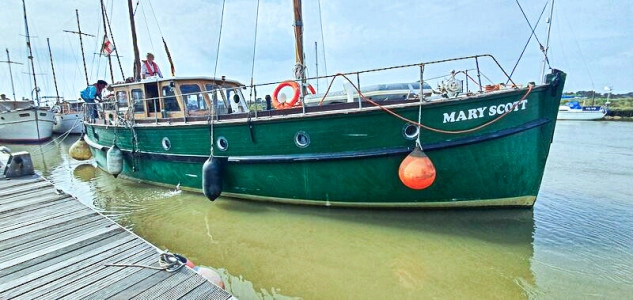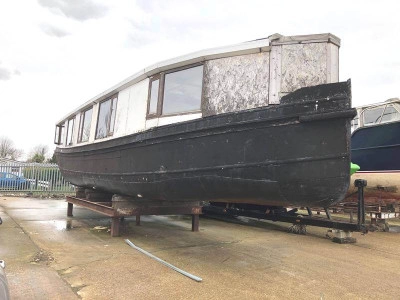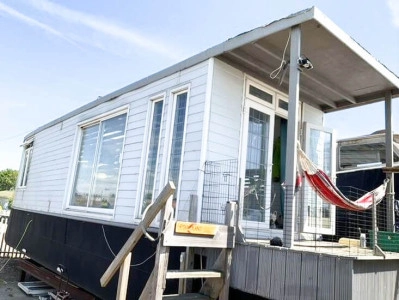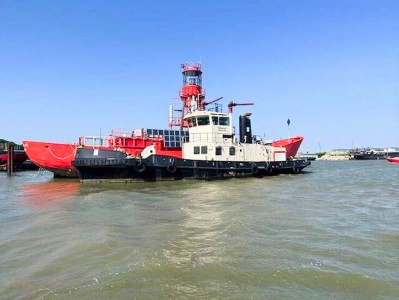Historic Tug To Convert - TID172
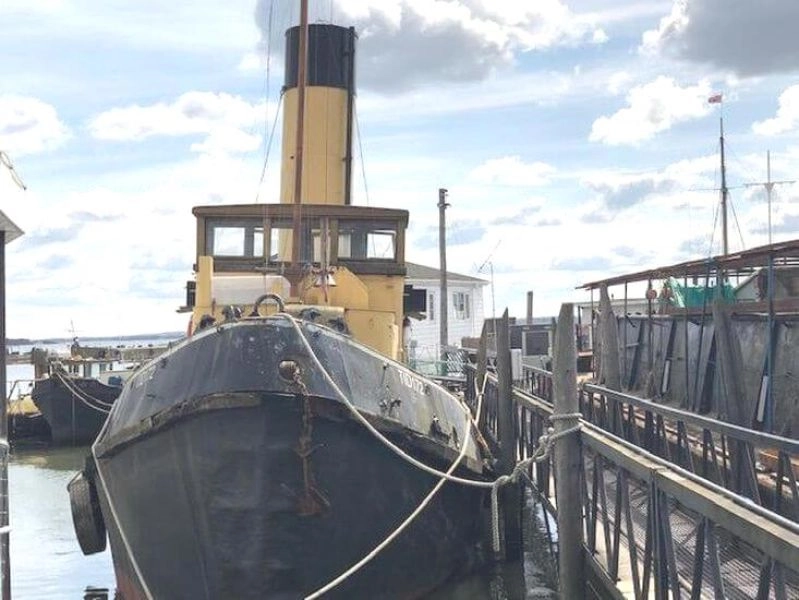
Description✓Premier Houseboats are pleased to present TID172, an historic tug on a residential mooring ready to convert to a character home
✓TID 172 was one of 183 tugs built between 1943 and 1946 to replace tugs lost through enemy action in World war II, and also to assist the preparations for the invasion of France.
✓TID 172 is now on a residential mooring in a small working boatyard on the river Medway, and with some thought and work can be a home of real character
✓The engines are still in place however she does not currently run due to issues with the boiler
✓There is plenty of room to work with to create a unique home, there is also the option of removing the engines to create more room and a freer flowing accommodation
✓There is currently a good sized forward cabin, a small deck level galley, and a small deck level shower and toilet
✓There is also a wheelhouse which could be extended to create further accommodation
✓There is further space available next to the engine room to create even more living area.
✓Externally there is some good outside space to enjoy the surroundings
✓The tug itself was out of the water in 2018 and after survey it had some plating work done, and so the hull is still in good condition with excellent thicknesses.
✓This is a great opportunity to create a wonderful character home.
✓
✓Vessel name:TID172
✓Condition: Good
✓Constructed: 1946
✓Berths: 4
✓Cabins: 1
✓Heads: 1
✓No
✓of engines: 1
✓Length over all: 65'
✓Beam: 17'
✓Maximum draft: 8'
✓Hull material: Steel
✓Hull type: Displacement
✓Keel type: Other
✓
✓Disclaimer
✓Premier Houseboats offers the details of this advert in good faith as it was presented by the seller or his representative but cannot guarantee or warrant the accuracy of this information nor warrant the condition of the described item within this advert
✓A buyer should instruct his agents, or his surveyors, to investigate such details as the buyer desires validated
✓The Item described within this advert is offered subject to prior sale, price change, or withdrawal without notice. Show more →
✓TID 172 was one of 183 tugs built between 1943 and 1946 to replace tugs lost through enemy action in World war II, and also to assist the preparations for the invasion of France.
✓TID 172 is now on a residential mooring in a small working boatyard on the river Medway, and with some thought and work can be a home of real character
✓The engines are still in place however she does not currently run due to issues with the boiler
✓There is plenty of room to work with to create a unique home, there is also the option of removing the engines to create more room and a freer flowing accommodation
✓There is currently a good sized forward cabin, a small deck level galley, and a small deck level shower and toilet
✓There is also a wheelhouse which could be extended to create further accommodation
✓There is further space available next to the engine room to create even more living area.
✓Externally there is some good outside space to enjoy the surroundings
✓The tug itself was out of the water in 2018 and after survey it had some plating work done, and so the hull is still in good condition with excellent thicknesses.
✓This is a great opportunity to create a wonderful character home.
✓
✓Vessel name:TID172
✓Condition: Good
✓Constructed: 1946
✓Berths: 4
✓Cabins: 1
✓Heads: 1
✓No
✓of engines: 1
✓Length over all: 65'
✓Beam: 17'
✓Maximum draft: 8'
✓Hull material: Steel
✓Hull type: Displacement
✓Keel type: Other
✓
✓Disclaimer
✓Premier Houseboats offers the details of this advert in good faith as it was presented by the seller or his representative but cannot guarantee or warrant the accuracy of this information nor warrant the condition of the described item within this advert
✓A buyer should instruct his agents, or his surveyors, to investigate such details as the buyer desires validated
✓The Item described within this advert is offered subject to prior sale, price change, or withdrawal without notice. Show more →
£34,950
Rochester ME3
Active 2d ago
Seller TypeAgencyAdded8m 14dID3217445

