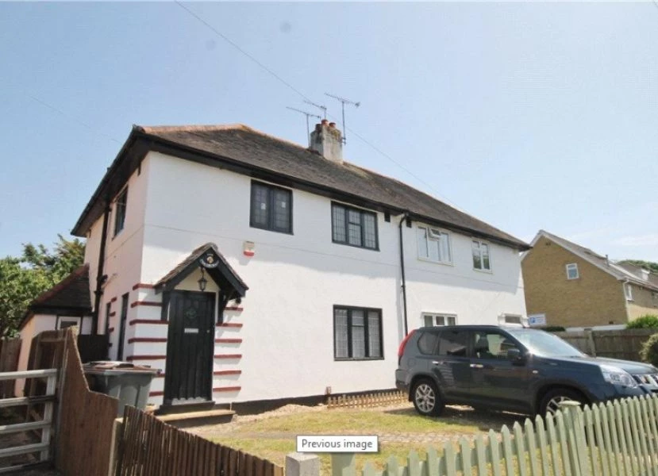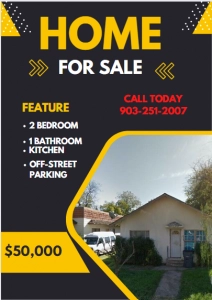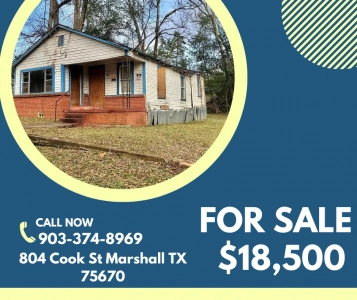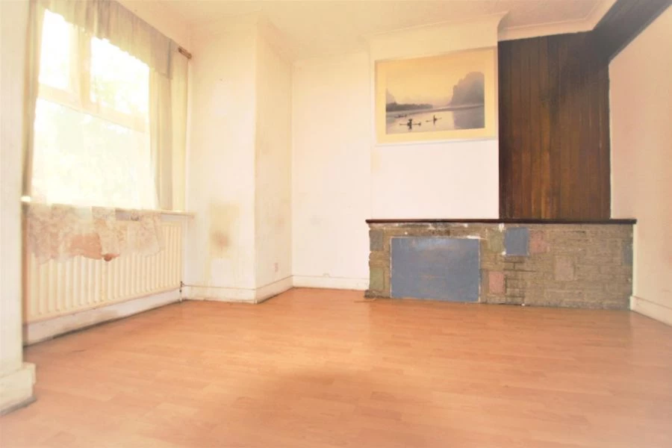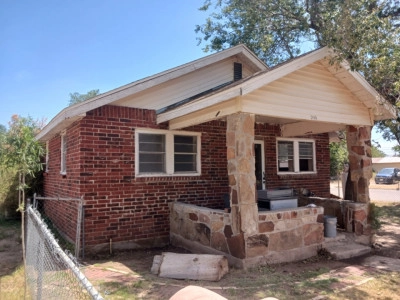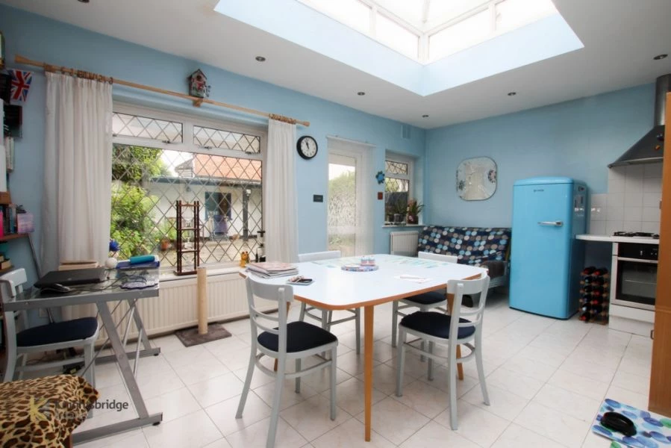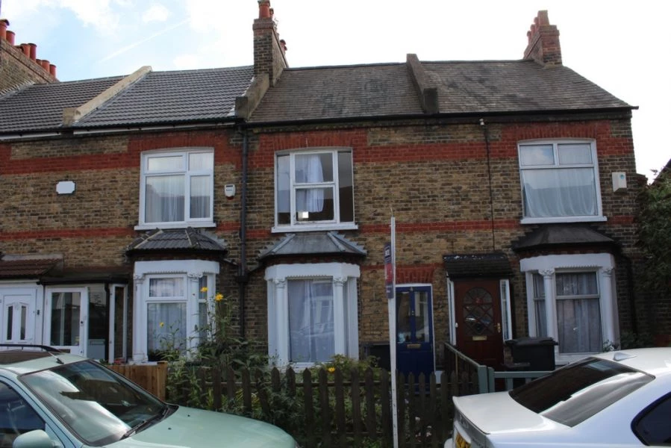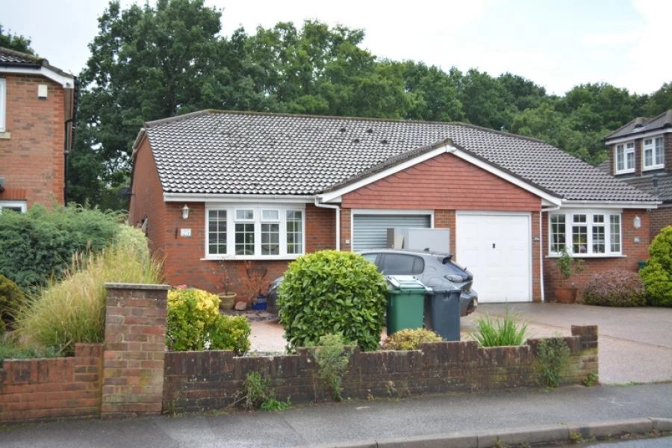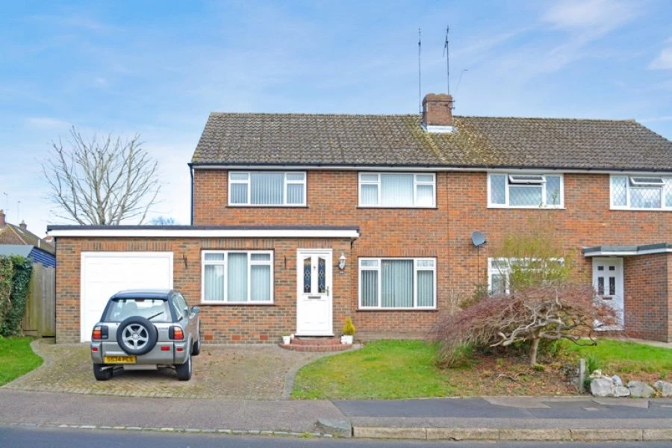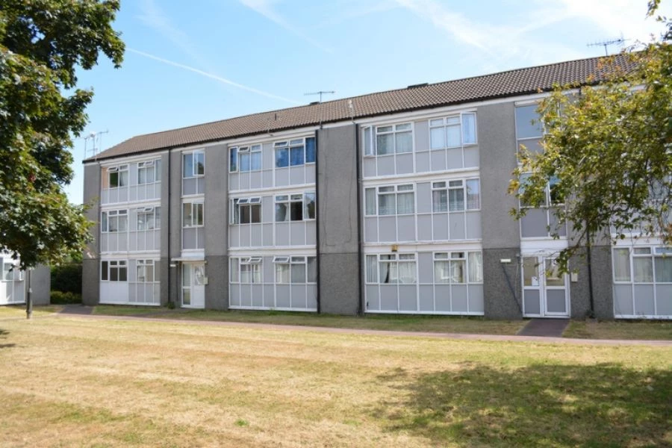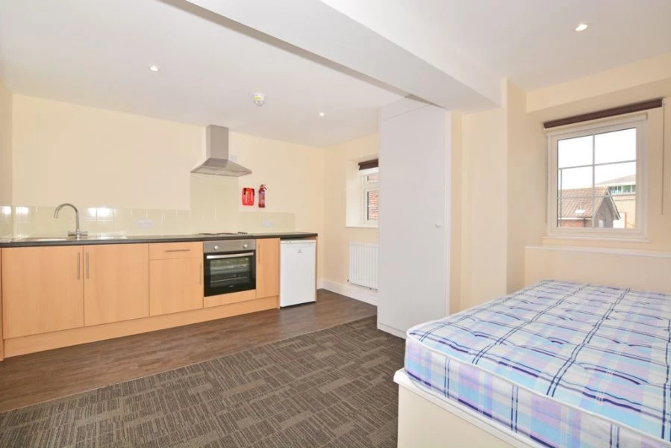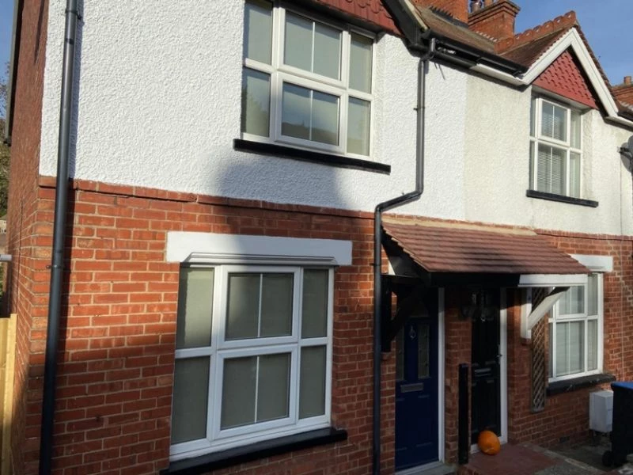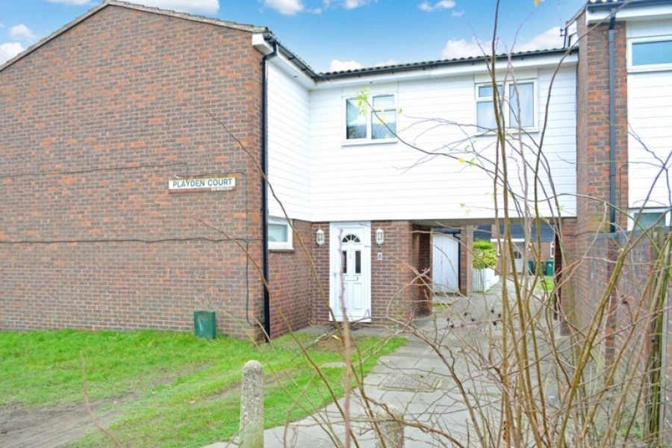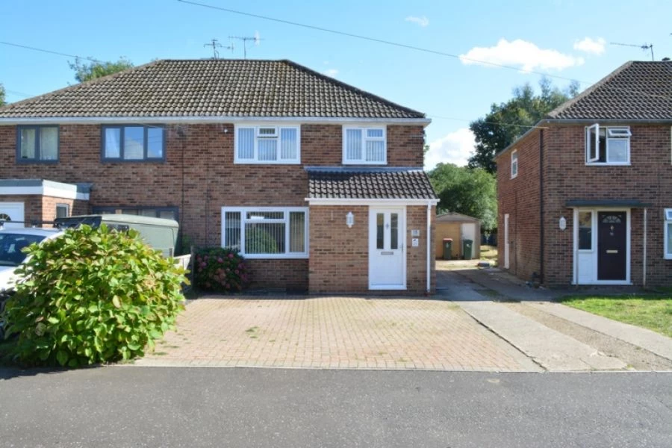3 bedrooms house, 26 Tunnmeade Ifield Crawley West Sussex

Description✓GUIDE PRICE £325,000 - £350,000
✓This superbly presented three-bedroom end of terrace property offers excellent living accommodation to both floors
✓Benefiting from a 17'9" x 11'3" Kitchen diner, spacious lounge, conservatory and a very generous corner plot rear garden
✓No Onward Chain.
✓This superbly presented three-bedroom end of terrace property is located within the very desirable neighbourhood of Ifield West
✓Providing excellent access to Ifield train station, Gatwick Airport, M23 north and south bound, several excellent schools and a range of local amenities
✓The property offers impressive internal living space with the added benefit of a modern kitchen/diner
✓The house makes an ideal family home for those needing to be close to multiple transport links, whilst being in a much sought after and convenient location
✓The property also features a very generous rear garden, a good level of décor throughout and a conservatory.
✓Located in Tunnmeade which is a lovely little close of similar property with ample on road bay parking to the front of the property
✓A small pathway leads into the entrance porch which opens through to the open entrance hall, utility area and inner hallway
✓From the inner hallway you can access the downstairs W/C, open kitchen/diner and the family lounge
✓The open plan kitchen/diner provides space for a six-seater dining room table and chairs
✓The modern kitchen is fitted with a generous range of base and eye level white wooden units with worksurface surround and a small breakfast bar area with a couple of stools
✓The kitchen benefits from some built-in appliances such as the double oven and is set upon stylish tiled flooring
✓From the kitchen/diner you can access the conservatory
✓The conservatory provides direct access to the rear garden and offers an excellent space which is currently used as the children TV room
✓The spacious family lounge offers ample floor space for free standing sofas and lounge furniture
✓A window provides plenty of natural light along with double opening French doors which open into the rear garden and patio area
✓A door to the rear of the lounge leads to the stairs which lead to the first floor and landing
✓From the landing you access all bedrooms and bathroom
✓The king size master bedroom benefits from a range of built in wardrobes with additional floor space
✓Bedroom two is also a king-sized bedroom with plentiful space for free standing bedroom furniture
✓Bedroom three is a generous single bedroom with a single built in wardrobe
✓The family bathroom is fitted with a three-piece white suite with shower and shower screen all set against tiled flooring and walls with a side aspect window.
✓To the front and side of the property is the front and side gardens with
✓The very generous rear garden is a real feature to this property which is mainly laid to lawn with a patio seating area
✓There is a rear gate providing rear access to the garden and a central path from the front of the garden to the rear
✓Enclosed with a brick retaining wall and some panelled fencing the garden offers seclusion and privacy. Show more →
✓This superbly presented three-bedroom end of terrace property offers excellent living accommodation to both floors
✓Benefiting from a 17'9" x 11'3" Kitchen diner, spacious lounge, conservatory and a very generous corner plot rear garden
✓No Onward Chain.
✓This superbly presented three-bedroom end of terrace property is located within the very desirable neighbourhood of Ifield West
✓Providing excellent access to Ifield train station, Gatwick Airport, M23 north and south bound, several excellent schools and a range of local amenities
✓The property offers impressive internal living space with the added benefit of a modern kitchen/diner
✓The house makes an ideal family home for those needing to be close to multiple transport links, whilst being in a much sought after and convenient location
✓The property also features a very generous rear garden, a good level of décor throughout and a conservatory.
✓Located in Tunnmeade which is a lovely little close of similar property with ample on road bay parking to the front of the property
✓A small pathway leads into the entrance porch which opens through to the open entrance hall, utility area and inner hallway
✓From the inner hallway you can access the downstairs W/C, open kitchen/diner and the family lounge
✓The open plan kitchen/diner provides space for a six-seater dining room table and chairs
✓The modern kitchen is fitted with a generous range of base and eye level white wooden units with worksurface surround and a small breakfast bar area with a couple of stools
✓The kitchen benefits from some built-in appliances such as the double oven and is set upon stylish tiled flooring
✓From the kitchen/diner you can access the conservatory
✓The conservatory provides direct access to the rear garden and offers an excellent space which is currently used as the children TV room
✓The spacious family lounge offers ample floor space for free standing sofas and lounge furniture
✓A window provides plenty of natural light along with double opening French doors which open into the rear garden and patio area
✓A door to the rear of the lounge leads to the stairs which lead to the first floor and landing
✓From the landing you access all bedrooms and bathroom
✓The king size master bedroom benefits from a range of built in wardrobes with additional floor space
✓Bedroom two is also a king-sized bedroom with plentiful space for free standing bedroom furniture
✓Bedroom three is a generous single bedroom with a single built in wardrobe
✓The family bathroom is fitted with a three-piece white suite with shower and shower screen all set against tiled flooring and walls with a side aspect window.
✓To the front and side of the property is the front and side gardens with
✓The very generous rear garden is a real feature to this property which is mainly laid to lawn with a patio seating area
✓There is a rear gate providing rear access to the garden and a central path from the front of the garden to the rear
✓Enclosed with a brick retaining wall and some panelled fencing the garden offers seclusion and privacy. Show more →
Features
- ✓11'5" x 11'5" Conservatory
- ✓14'9" x 13'9" Generous Family Lounge
- ✓Downstairs W/C & Utility Area
- ✓Modern bathroom Suite
- ✓No Onward Chain
- ✓Spacious Three Bedroom End of Terrace House
- ✓Superb 17'9" x 11'3" Kitchen/Diner
- ✓Very Generous Corner Plot
- ✓pdf:https://www.estateagentslive.net/pchomesdata/MOOREANDPARTNERS/PHOTOS/PropertyParticulars_MOORE_002751.pdf
£325,000
26 Tunnmeade Ifield Crawley West Sussex RH11 0QR
Active 1y 11m 21d ago
01293****** Reveal Email seller
TypeHouseStatusSSTCTenureFreeholdBedrooms3Bathrooms1Receptions2MarketResidentialPrice typeFor SaleNearest stationIfieldAdded1y 3m 4h 17mID2412702












