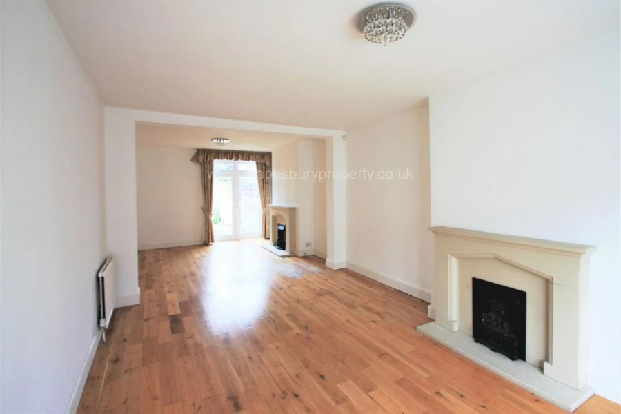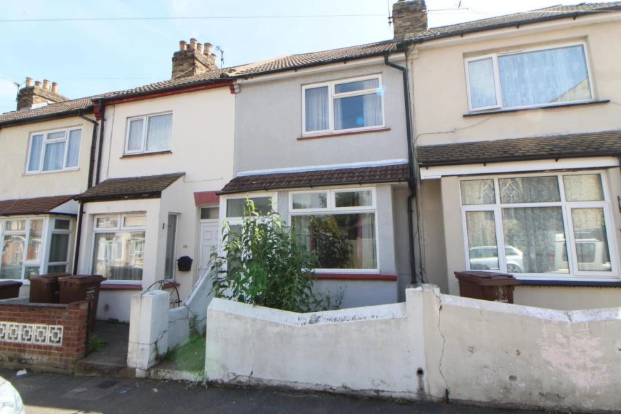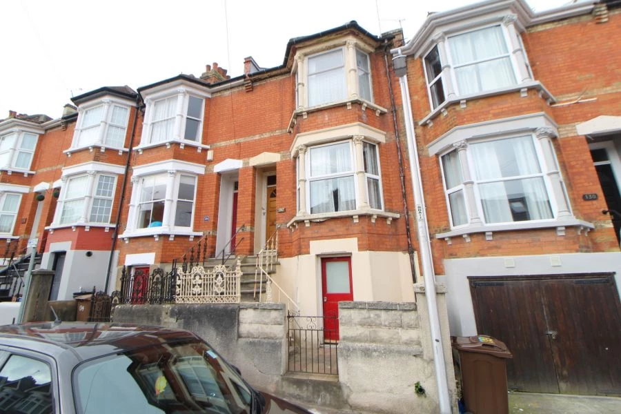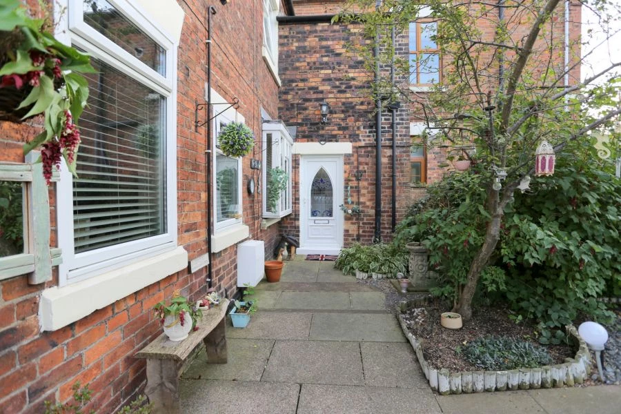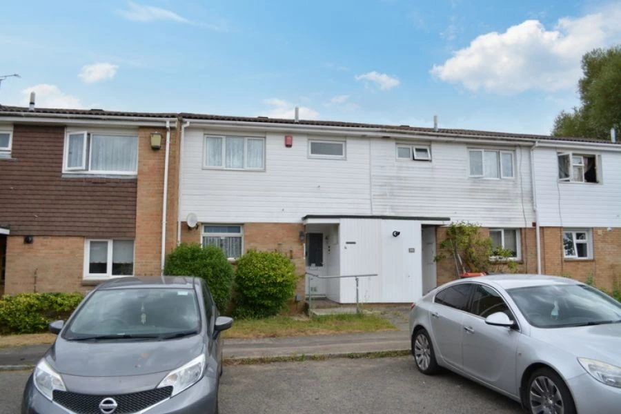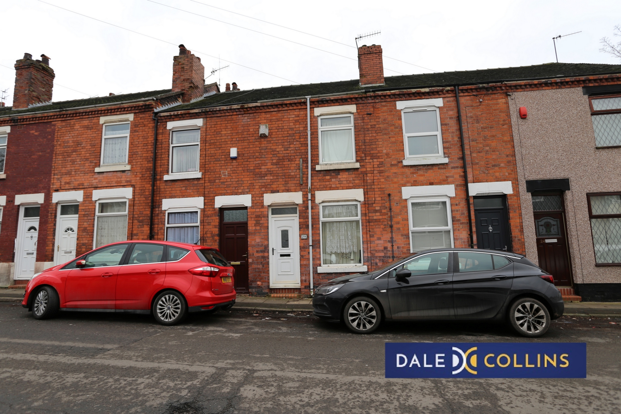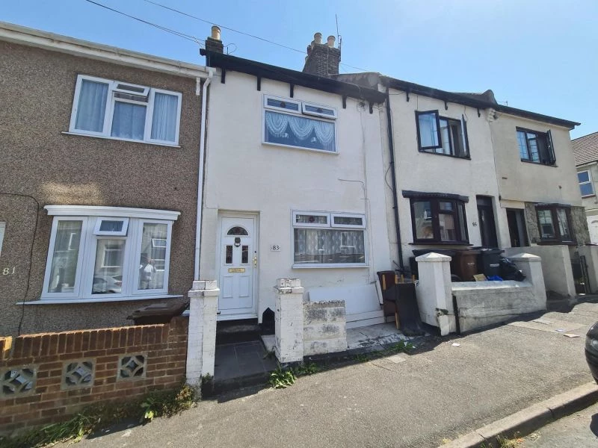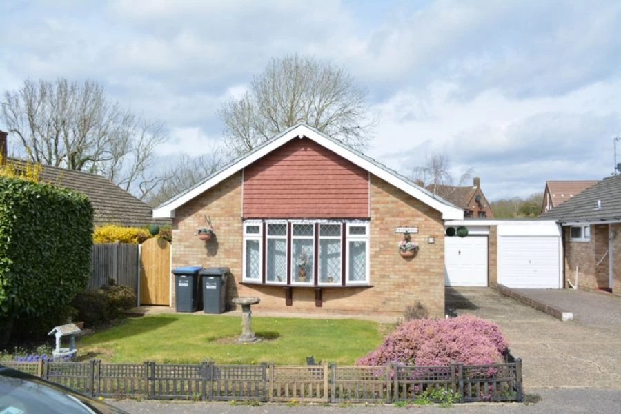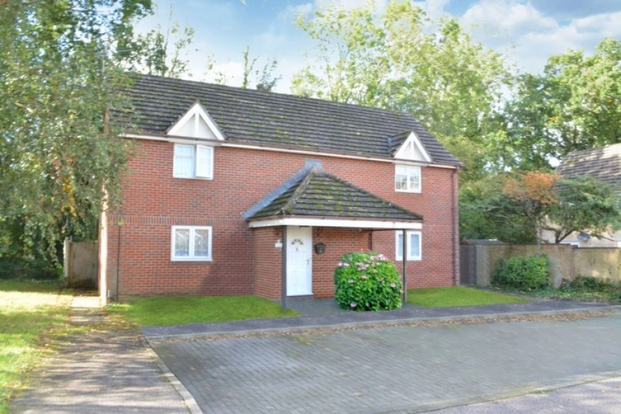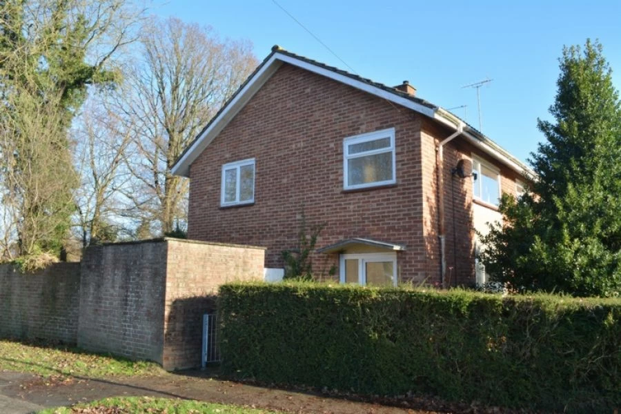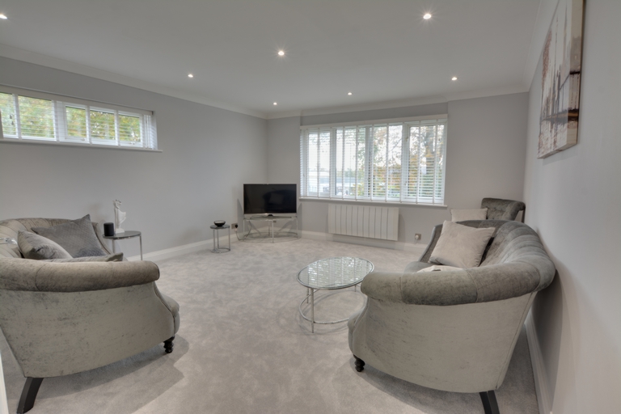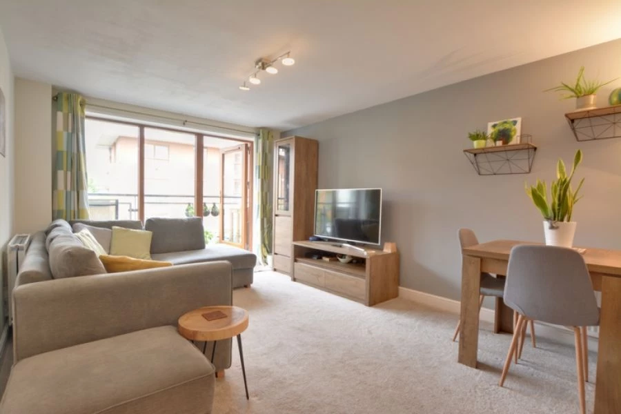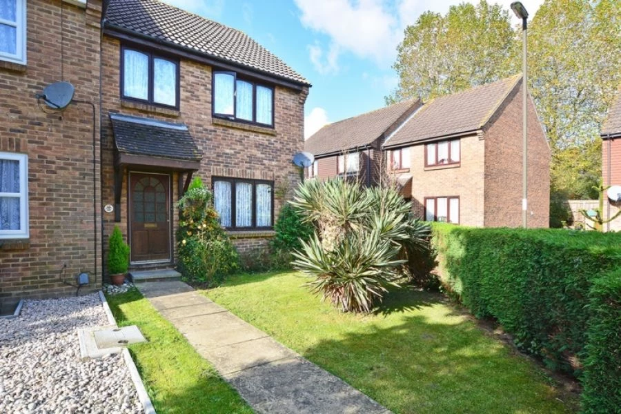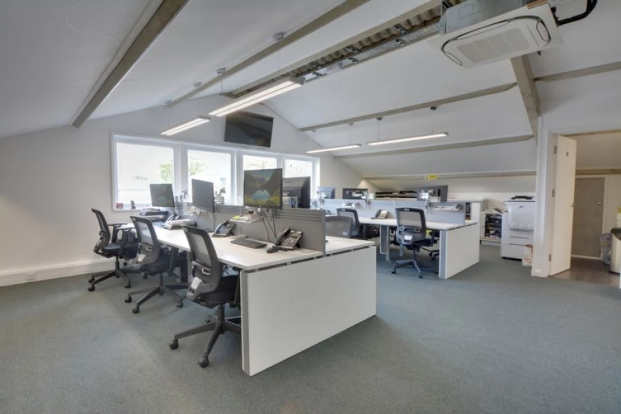2 bedrooms terraced, 53 Holmcroft Southgate Crawley West Sussex

Description✓Guide Price £300,000 - £325,000
✓Located only 0.3 miles away from Crawley Town Centre and Train Station this property is ideal for commuting, whether you are a first-time buyer or a Landlord looking to secure a property in a prominent location
✓The accommodation in brief comprises; entrance lobby, lounge, modern kitchen/diner, two bedrooms, re-fitted bathroom and parking for three cars.
✓This spacious two-bedroom terraced property is located in Holmcroft, Southgate with excellent access to Crawley train station, Gatwick Airport, M23 north and south bound, several excellent schools and a range of local amenities
✓This house makes an ideal home for those needing to be close to multiple transport links, whilst being in a much sought after and convenient location
✓The property also features an open plan kitchen/diner, double glazed conservatory and three parking spaces.
✓A pathway leads you to the front door
✓Upon entering the property, you step into the entrance lobby which in turn gives you access to the lounge
✓Within the entrance lobby there is plentiful space for coats and shoes and a built-in storage cupboard
✓An opening lead through to the lounge which accesses the kitchen/diner and an open staircase to the first floor
✓The lounge which is located to the front of property overlooks the small front garden
✓The front aspect window allows plenty of natural light to filter through
✓There is adequate floor space for free standing sofas and lounge furniture
✓The kitchen/diner is located to the rear of the property and provides access into the conservatory
✓Within the kitchen/dining room are a generous range of base and eye level units with worksurface surround
✓There are some built in appliances such as the oven and electric hob with space provided for all other white goods and upright fridge freezer
✓Further floor space is provided for a four-seater table and chairs
✓A door to the rear of kitchen leads nicely through to the conservatory which provides direct access into the rear garden.
✓To the first floor, the landing gives you access to the loft, bedroom one, bedroom two and family bathroom
✓The king size master bedroom overlooks the front of the property and comfortably hold a king size bed with additional floor space for free standing bedroom furniture
✓Bedroom two is a small double bedroom with a recessed storage area overlooking the rear garden
✓The re-fitted family bathroom consists of a modern three-piece suite which includes a shower unit and glazed shower screen
✓There is window and heated towel rail all set against tiled walls and flooring.
✓The rear garden has the benefit of rear access and is laid with Astro Tuff for ease of maintenance
✓There is small patio to the rear of the garden, a raised flower bed and timer garden shed
✓To the front there is a small garden area and pathway that leads you to the front door
✓There are three allocated parking spaces one to the front and the other two are located to the side of the property in a parking area
✓One of the parking spaces should have been a garage and is currently an area of grass
✓EPC Rating D. Show more →
✓Located only 0.3 miles away from Crawley Town Centre and Train Station this property is ideal for commuting, whether you are a first-time buyer or a Landlord looking to secure a property in a prominent location
✓The accommodation in brief comprises; entrance lobby, lounge, modern kitchen/diner, two bedrooms, re-fitted bathroom and parking for three cars.
✓This spacious two-bedroom terraced property is located in Holmcroft, Southgate with excellent access to Crawley train station, Gatwick Airport, M23 north and south bound, several excellent schools and a range of local amenities
✓This house makes an ideal home for those needing to be close to multiple transport links, whilst being in a much sought after and convenient location
✓The property also features an open plan kitchen/diner, double glazed conservatory and three parking spaces.
✓A pathway leads you to the front door
✓Upon entering the property, you step into the entrance lobby which in turn gives you access to the lounge
✓Within the entrance lobby there is plentiful space for coats and shoes and a built-in storage cupboard
✓An opening lead through to the lounge which accesses the kitchen/diner and an open staircase to the first floor
✓The lounge which is located to the front of property overlooks the small front garden
✓The front aspect window allows plenty of natural light to filter through
✓There is adequate floor space for free standing sofas and lounge furniture
✓The kitchen/diner is located to the rear of the property and provides access into the conservatory
✓Within the kitchen/dining room are a generous range of base and eye level units with worksurface surround
✓There are some built in appliances such as the oven and electric hob with space provided for all other white goods and upright fridge freezer
✓Further floor space is provided for a four-seater table and chairs
✓A door to the rear of kitchen leads nicely through to the conservatory which provides direct access into the rear garden.
✓To the first floor, the landing gives you access to the loft, bedroom one, bedroom two and family bathroom
✓The king size master bedroom overlooks the front of the property and comfortably hold a king size bed with additional floor space for free standing bedroom furniture
✓Bedroom two is a small double bedroom with a recessed storage area overlooking the rear garden
✓The re-fitted family bathroom consists of a modern three-piece suite which includes a shower unit and glazed shower screen
✓There is window and heated towel rail all set against tiled walls and flooring.
✓The rear garden has the benefit of rear access and is laid with Astro Tuff for ease of maintenance
✓There is small patio to the rear of the garden, a raised flower bed and timer garden shed
✓To the front there is a small garden area and pathway that leads you to the front door
✓There are three allocated parking spaces one to the front and the other two are located to the side of the property in a parking area
✓One of the parking spaces should have been a garage and is currently an area of grass
✓EPC Rating D. Show more →
Features
- ✓11'11" x 11'0" Kitchen/Diner
- ✓14'8" x 11'10" Spacious Lounge
- ✓Close to Crawley Train Station
- ✓Double Glazed Conservatory
- ✓Re-Fitted Kitchen & Bathroom
- ✓Rear Garden with Rear Access
- ✓Three Parking Spaces
- ✓Two Bedroom Terraced House
- ✓pdf:https://www.estateagentslive.net/pchomesdata/MOOREANDPARTNERS/PHOTOS/PropertyParticulars_MOORE_002737.pdf
£300,000
53 Holmcroft Southgate Crawley West Sussex RH10 6TP
Active 1y 11m 22d ago
01293****** Reveal Email seller
TypeTerracedStatusAvailableTenureFreeholdBedrooms2Bathrooms1Receptions2MarketResidentialPrice typeFor SaleNearest stationCrawleyAdded1y 3m 1dID2108628














