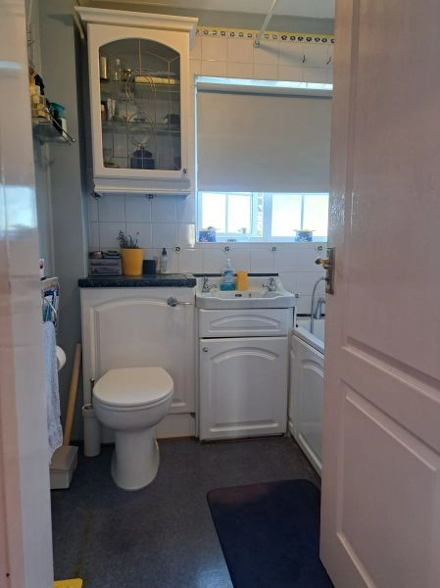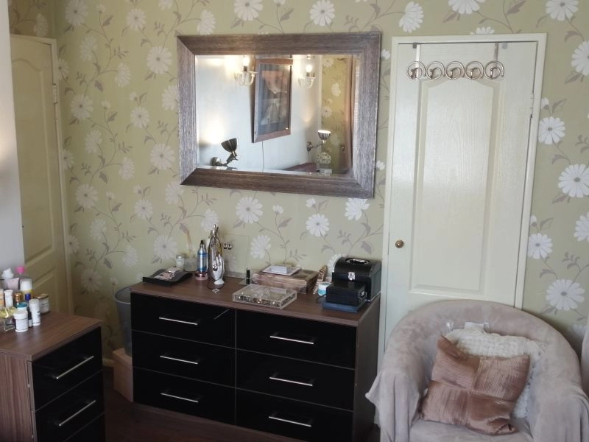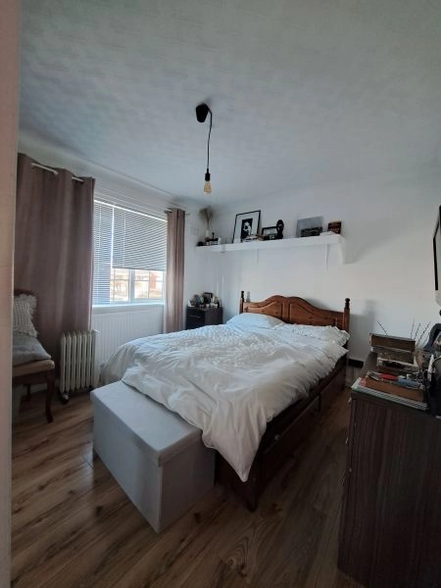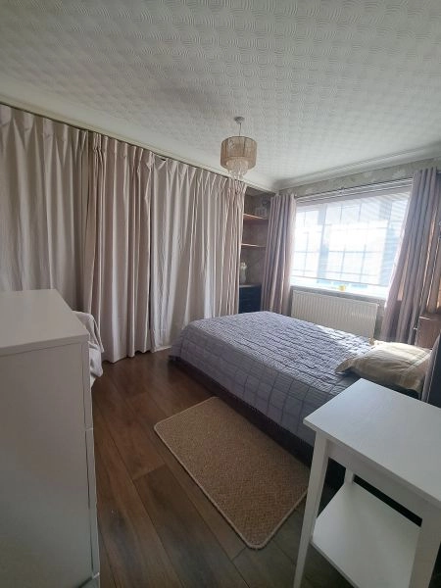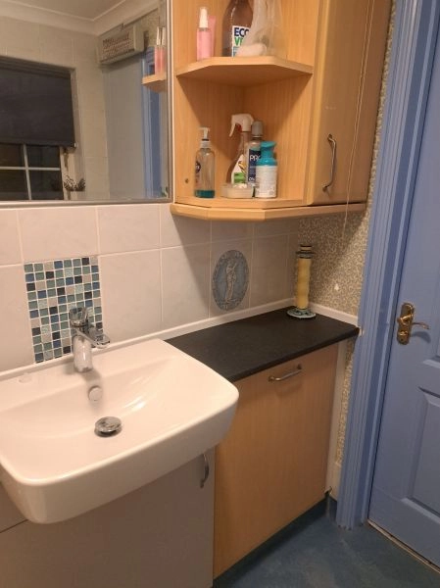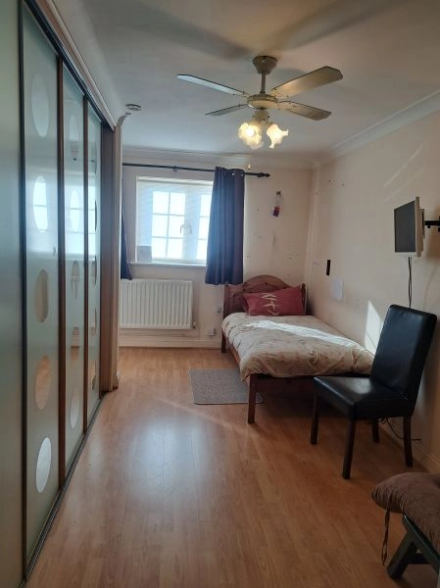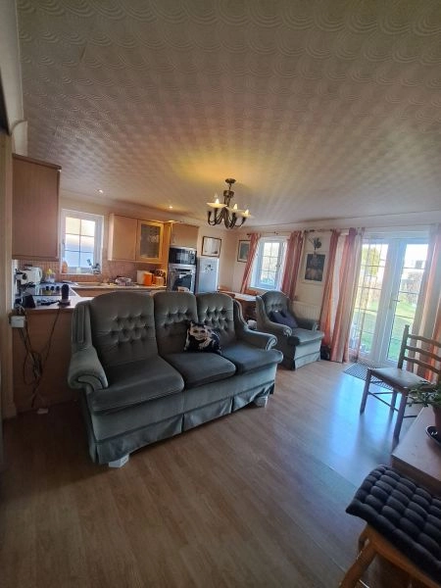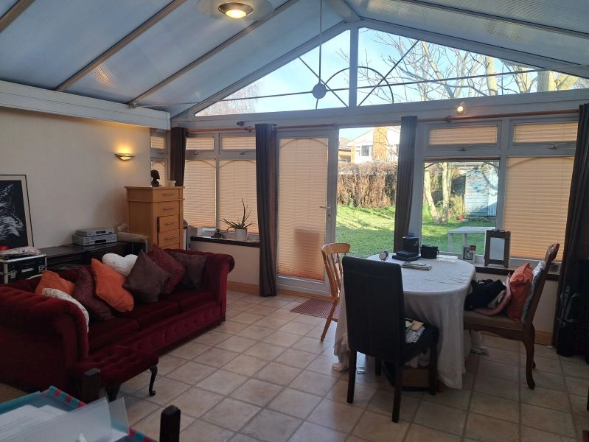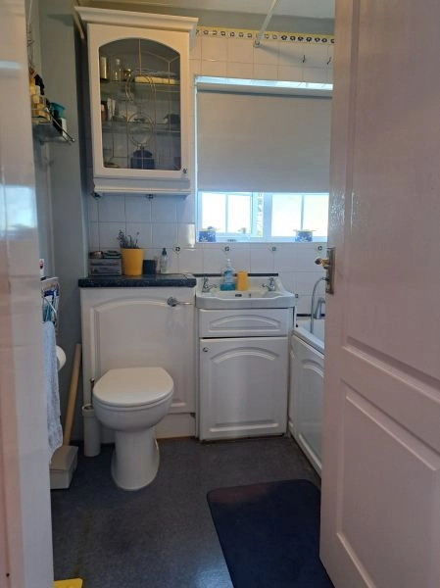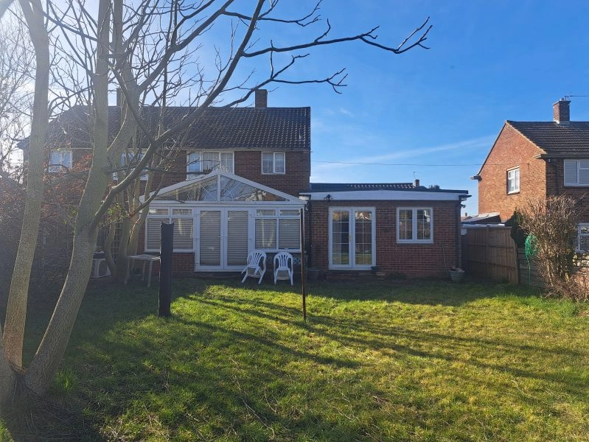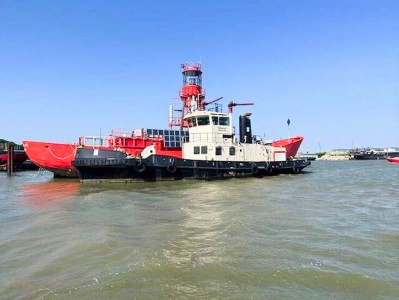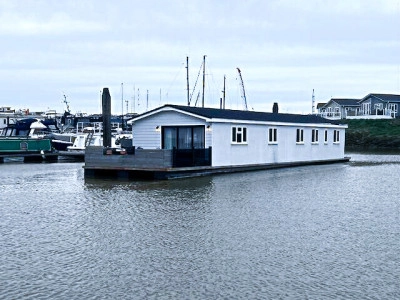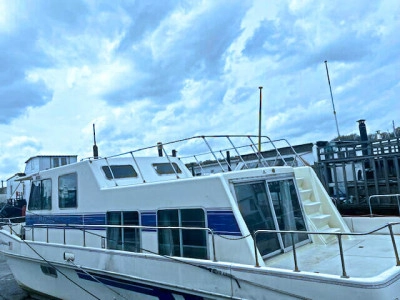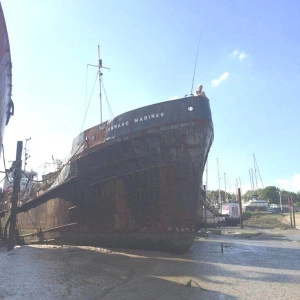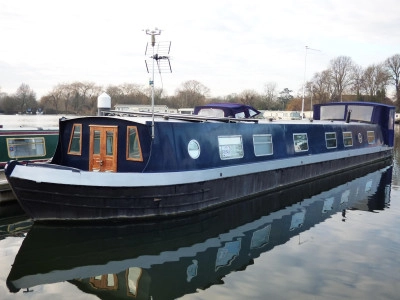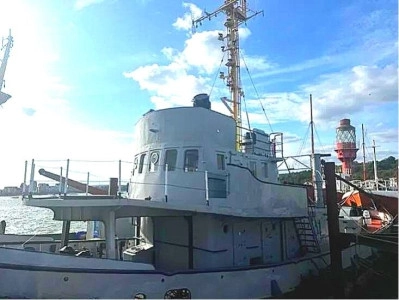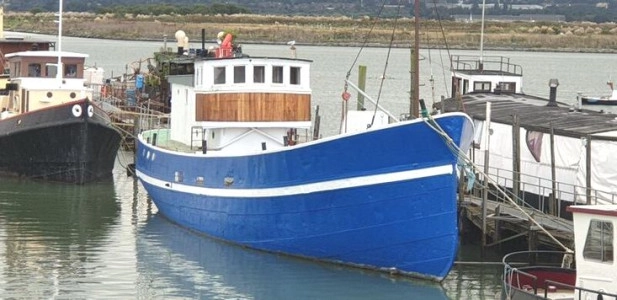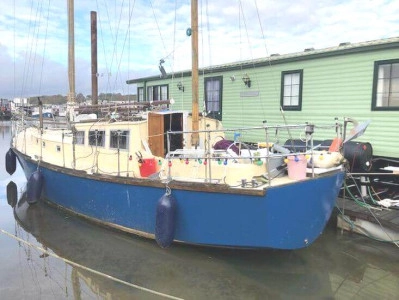4 Bedroom House with self contained Annex
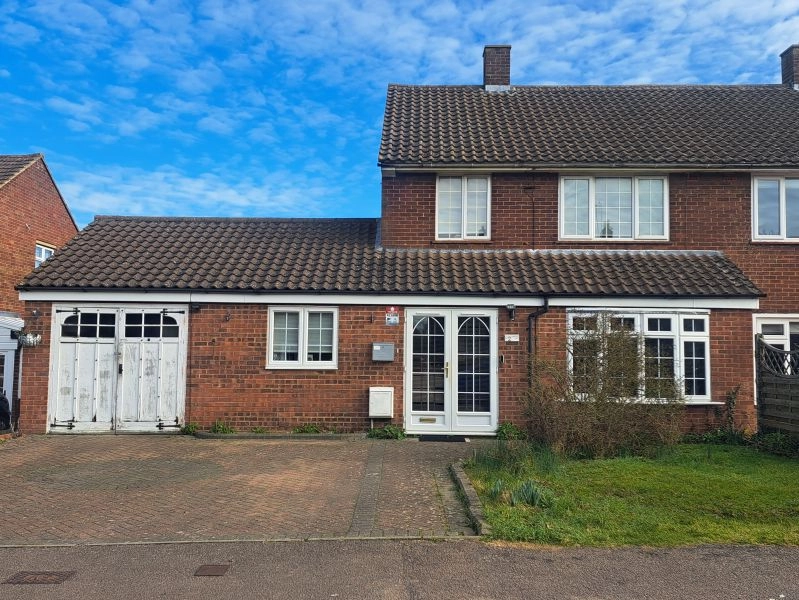
Description✓Profile Property of Milestone Road, HITCHIN
✓************************************_promo/*****************
✓Key Features
✓Tenure: Freehold
✓Council Tax Band C
✓EPC: E
✓• Measurements in metres on the attached floor plan
✓• Spacious 4 Bedroom Semi Detached House
✓• Include self-contained Annex with walk-in Wet Room
✓Ideal for visitors, elderly or less able people
✓Large Lounge-Kitchenette, Bedroom with tons of storage
✓• Planning permission for 2 further large bedrooms, bathroom and walk-in dress room
✓• 7.5 x 3.6 Living /Dining Room
✓• Fitted Kitchen Integrated Oven, Microwave, Larder, electric hobcooker
✓• Downstairs Toilet [in Annex] Walk in wet room
✓Fitted storage units
✓• Three Good Sized Bedrooms
✓2 with fitted wardrobe storage space and one smaller bedroom
✓• Bathroom fitted with bath, basin vanity and gloss finish storage units
✓• 5.5 x 4.4 Conservatory fitted with double radiator, air conditioning with heat, privacy blinds
✓• LOFT: fitted Access ladder: Electricity
✓Floor boards
✓• Front: Outside electric socket
✓Paved Driveway for 2 cars with front garden for 2 further cars
✓• Close Access To Schools, Local Shops, Park And The Bypass to M1 North
✓• Garage 18ft Garage
✓• Walls painted
✓2 sets double electrical sockets
✓TV aerial
✓• 2 fitted lines for hanging washed clothes
✓• Boiler
✓• Doors: leading to back garden; lobby area
✓Back garden
✓• 17M x 13M Secure Surrounded by neighbour’s gardens
✓Outside electric sockets
✓Access to Airports and Motorway
✓• 1hr 31 minutes: Hitchin to Gatwick Airport
✓• 25 minutes: Hitchin to Kings Cross – St Pancreas
✓• 20 minutes by car Hitchin to Luton Airport
✓• Train station 1.2 miles
✓Drive 6 minutes
✓Walk 25 minutes
✓• Bus stop on doorstep to the Town Centre and train station
✓• Walk to town 20 minutes
✓• Motorway access: 8 minutes to A1
✓20 minutes to M1
✓Nature Reserve 5 Min walk away
✓Schools and Nursary: Smartys Day Nursery; Samuel Lucas Primary School
✓Oughton Primary & Nursery School; The Priory School
Show more →
✓************************************_promo/*****************
✓Key Features
✓Tenure: Freehold
✓Council Tax Band C
✓EPC: E
✓• Measurements in metres on the attached floor plan
✓• Spacious 4 Bedroom Semi Detached House
✓• Include self-contained Annex with walk-in Wet Room
✓Ideal for visitors, elderly or less able people
✓Large Lounge-Kitchenette, Bedroom with tons of storage
✓• Planning permission for 2 further large bedrooms, bathroom and walk-in dress room
✓• 7.5 x 3.6 Living /Dining Room
✓• Fitted Kitchen Integrated Oven, Microwave, Larder, electric hobcooker
✓• Downstairs Toilet [in Annex] Walk in wet room
✓Fitted storage units
✓• Three Good Sized Bedrooms
✓2 with fitted wardrobe storage space and one smaller bedroom
✓• Bathroom fitted with bath, basin vanity and gloss finish storage units
✓• 5.5 x 4.4 Conservatory fitted with double radiator, air conditioning with heat, privacy blinds
✓• LOFT: fitted Access ladder: Electricity
✓Floor boards
✓• Front: Outside electric socket
✓Paved Driveway for 2 cars with front garden for 2 further cars
✓• Close Access To Schools, Local Shops, Park And The Bypass to M1 North
✓• Garage 18ft Garage
✓• Walls painted
✓2 sets double electrical sockets
✓TV aerial
✓• 2 fitted lines for hanging washed clothes
✓• Boiler
✓• Doors: leading to back garden; lobby area
✓Back garden
✓• 17M x 13M Secure Surrounded by neighbour’s gardens
✓Outside electric sockets
✓Access to Airports and Motorway
✓• 1hr 31 minutes: Hitchin to Gatwick Airport
✓• 25 minutes: Hitchin to Kings Cross – St Pancreas
✓• 20 minutes by car Hitchin to Luton Airport
✓• Train station 1.2 miles
✓Drive 6 minutes
✓Walk 25 minutes
✓• Bus stop on doorstep to the Town Centre and train station
✓• Walk to town 20 minutes
✓• Motorway access: 8 minutes to A1
✓20 minutes to M1
✓Nature Reserve 5 Min walk away
✓Schools and Nursary: Smartys Day Nursery; Samuel Lucas Primary School
✓Oughton Primary & Nursery School; The Priory School
Show more →
£650
Hitchin SG5 2SZ
Active 5m 12d ago
Bathrooms2Bedrooms4Reception Rooms2Seller TypePrivateAdded10m 26dID3063493

